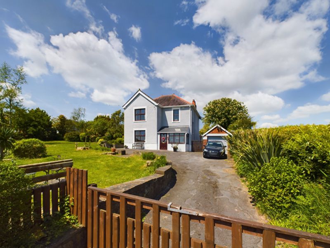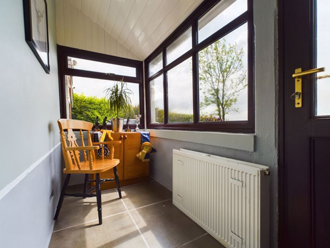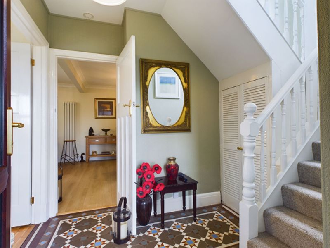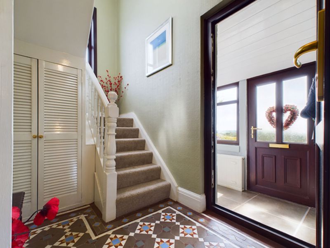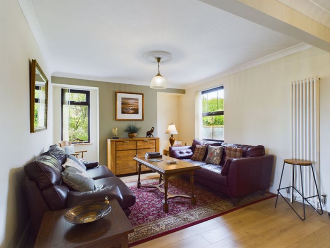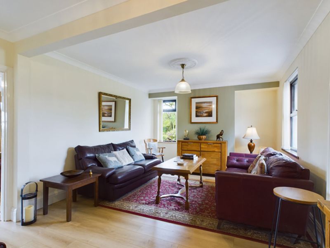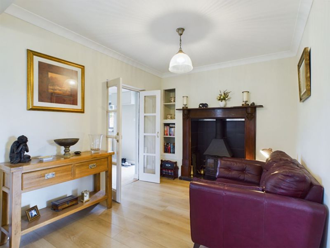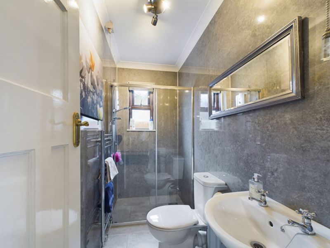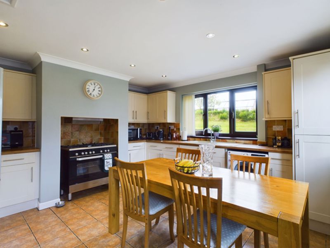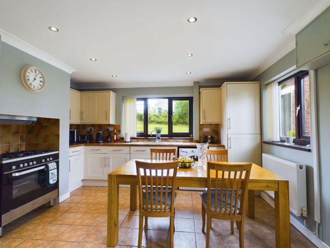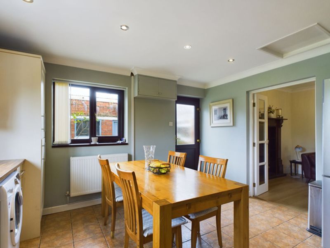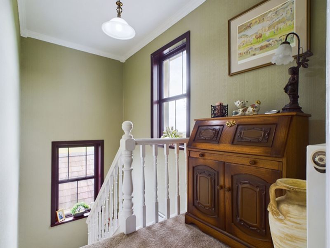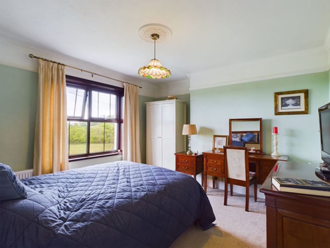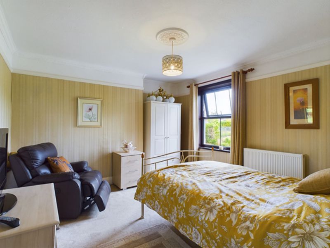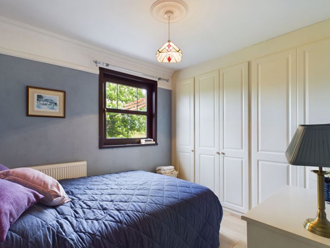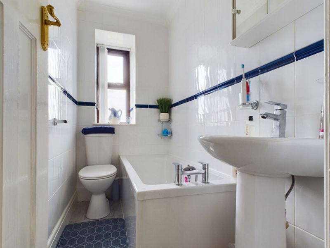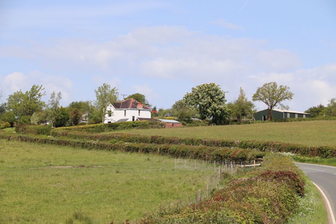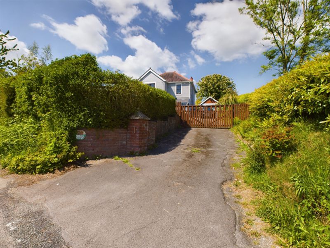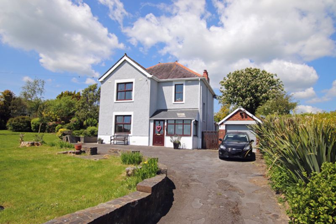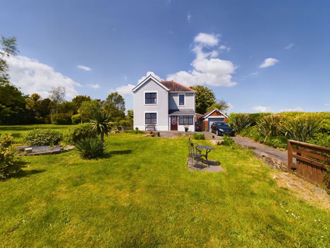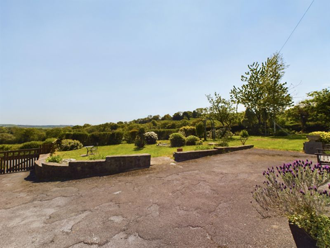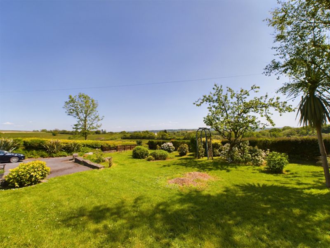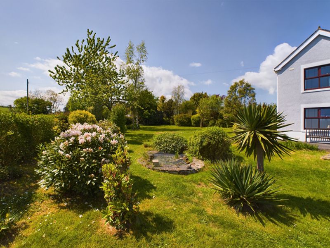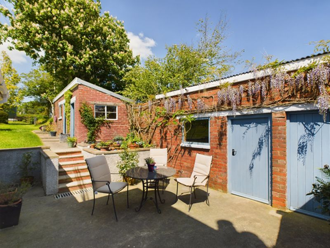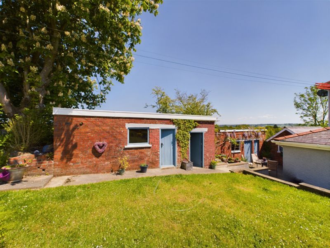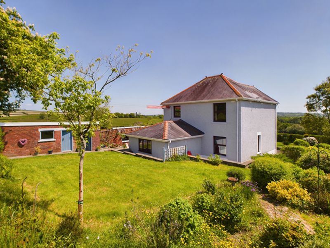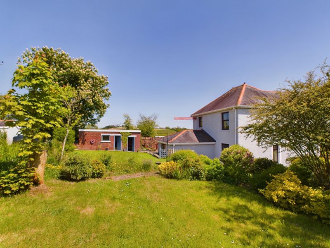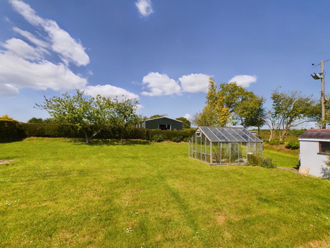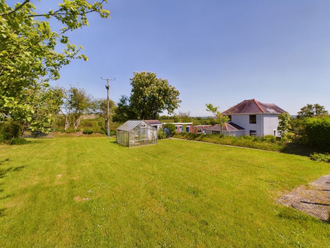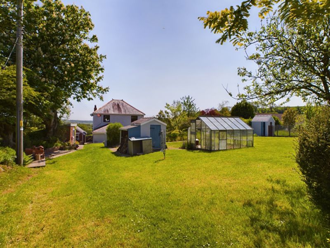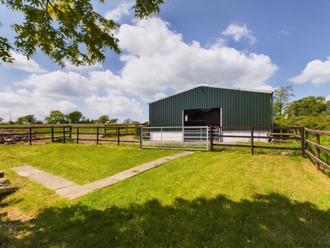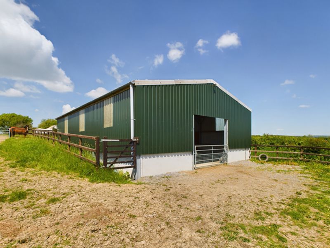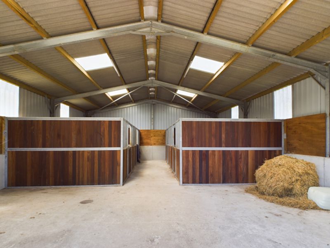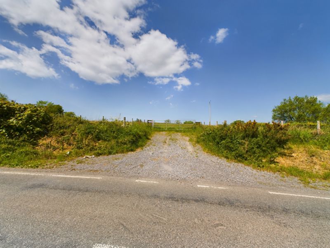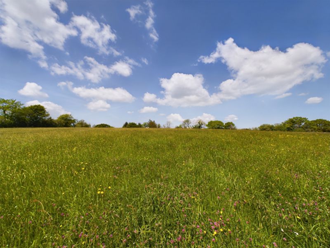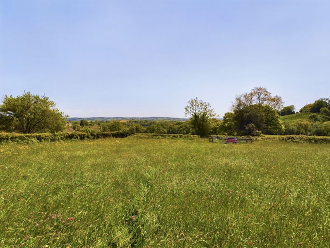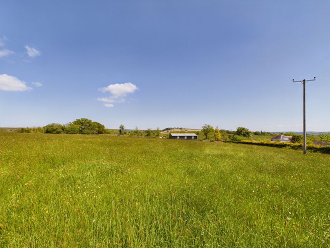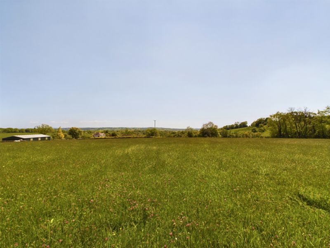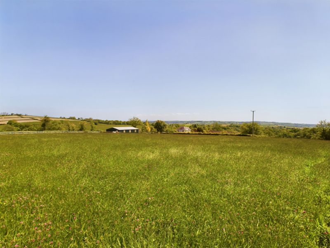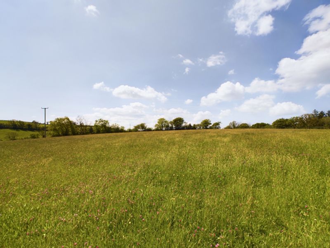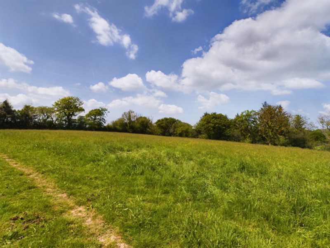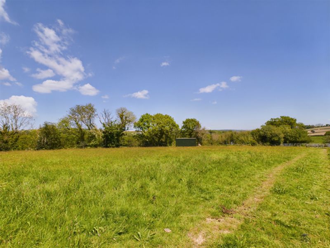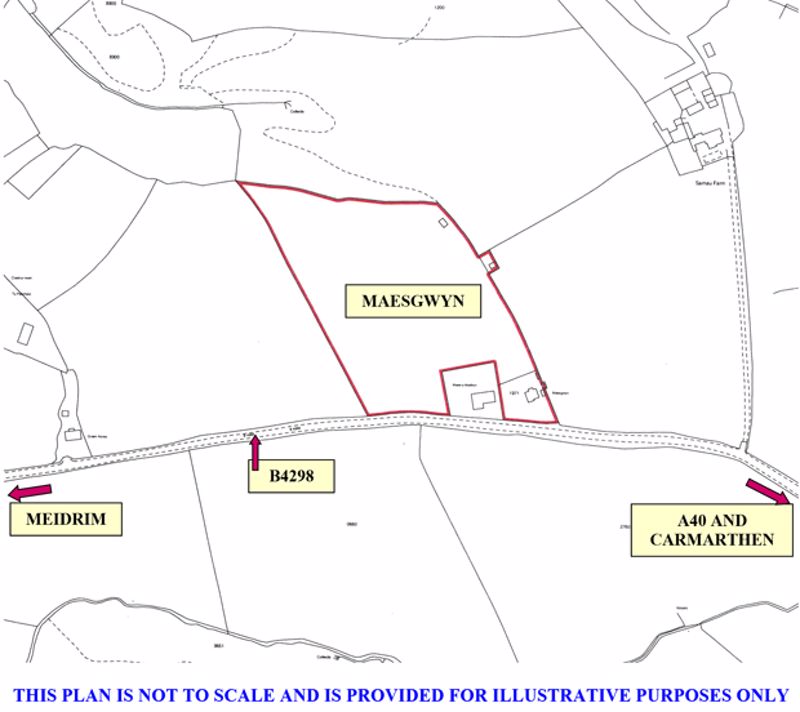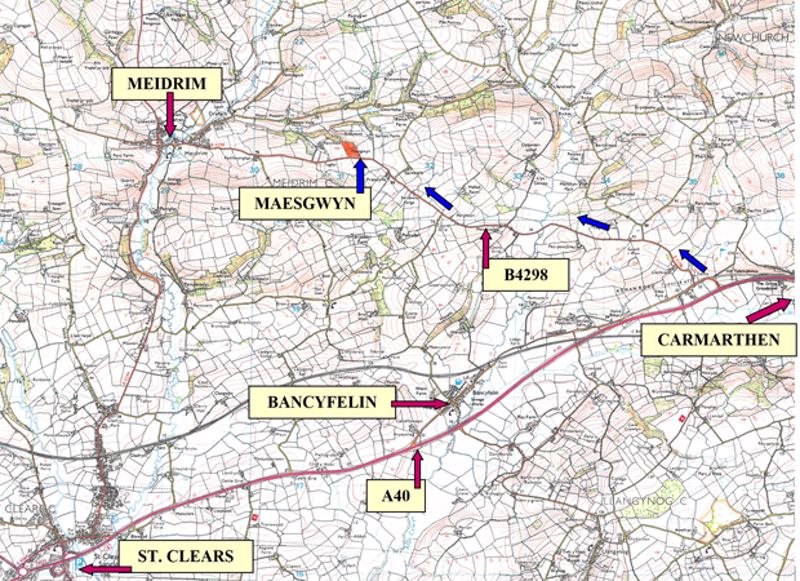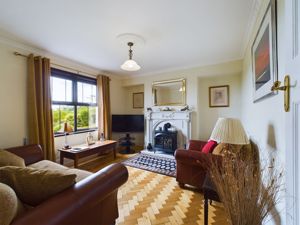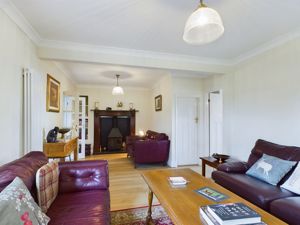Meidrim, Carmarthen £650,000
Please enter your starting address in the form input below.
Please refresh the page if trying an alternate address.
- 6 ACRE RESIDENTIAL SMALLHOLDING SET UP FOR EQUESTRIAN USE.
- 3 DOUBLE BEDROOMED DETACHED COUNTRY HOUSE WITH RURAL VIEWS.
- 2 LIVING ROOMS. 2 BATHROOMS/WC's.
- FITTED KITCHEN/BREAKFAST ROOM.
- OIL C/H. PVCu DOUBLE GLAZED WINDOWS.
- PURPOSE BUILT MULTI USE OUTBUILDING WITH 4 'MONARCH' STABLES.
- SUNNY SOUTH FACING POSITION.
- 4.5 MILES ST. CLEARS. 6.5 MILES CARMARTHEN.
- USEFUL RANGE OF OUTHOUSES.
- EXCELLENT ROAD FRONTAGE WITH 2 ENTRANCES.
- SET SLIGHTLY BACK OFF THE ROAD.
- 1.4 MILES VILLAGE OF MEIDRIM. 3 MILES A40 DUAL CARRIAGEWAY.
- **CONTACT US FOR AN IN-PERSON VIEWING OR VIRTUAL VIEWING OF THIS PROPERTY**.
A most conveniently situated very well presented 6 ACRE or thereabouts RESIDENTIAL SMALLHOLDING set up for EQUESTRIAN USE situated enjoying a sunny south facing position enjoying excellent frontage to the B4298 'Meidrim Road' and comprising an attractive immaculately maintained modernised and improved 3 DOUBLE BEDROOMED/2 RECEPTION ROOMED DETACHED COUNTRY HOUSE that was built in 1923 which affords light and airy character accommodation with many original features occupying large established mainly lawned gardens and grounds of established gardens interspersed with a variety of ornamental trees and shrubs approximately that amounts to approximately 0.40 of an ACRE together with a useful range of brick built OUTHOUSES and a purpose built (since 2018) MULTI-PURPOSE STEEL PORTAL FRAMED OUTBUILDING incorporating 4 'Monarch' STABLES together with just over 5 acres of productive pastureland enjoying a southerly aspect and good road frontage to the B4298 'Meidrim Road' that is accessed via a recently constructed secondary entrance drive.
The property is located amidst the countryside with the residence set slightly back off and above the B4298 'Meidrim Road' within 1.5 miles of the rural village community of Meidrim that offers a Primary School and Public House, is within 3 miles of the A40 dual carriageway, is within 4.5 miles of the local shops and services at the centre of St. Clears and is within 6.5 miles of the readily available facilities and services at the centre of the County and Market town of Carmarthen.<
ENTRANCE PORCH
10' 8'' x 4' (3.25m x 1.22m)
with ceramic tiled floor. 2 PVCu double glazed windows. Cloak hooks. PVCu part opaque double glazed entrance door. Radiator. PVCu opaque double glazed door to
RECEPTION HALL
7' 2'' x 5' 9'' (2.18m x 1.75m)
with original feature patterned quarry tiled floor. Staircase to first floor. Radiator. Understairs storage cupboard with double louvre doors and electric light.
SITTING ROOM
10' 11'' x 12' (3.32m x 3.65m) overall
with feature woodblock flooring to a 'herringbone' design. Feature ceiling rose and coving. 6 Power points. TV aerial cable. Feature fire surround and marble effect hearth with recesses to either side.
LIVING/DINING ROOM
23' 7'' x 11' 11'' (7.18m x 3.63m) overall
'L' shaped formerly 2 rooms with double aspect. Upright radiator. 2 PVCu double glazed windows overlooking the gardens. Boarded effect flooring. Feature ceiling rose and coved ceiling. 6 Power points. Original tiled fireplace and surround incorporating a wood burning stove having a shelved recess to one side. Glazed double doors to the Kitchen/Breakfast room.
SHOWER ROOM (2019)
8' 3'' x 3' 9'' (2.51m x 1.14m)
with ceramic tiled floor. Waterproof panelled walls. Coved ceiling. PVCu opaque double glazed window. Chrome towel warmer ladder radiator. 2 Piece suite in white comprising pedestal wash hand basin and WC. Shower enclosure with electric shower over and sliding shower door.
FITTED KITCHEN/BREAKFAST ROOM
13' 9'' x 13' 1'' (4.19m x 3.98m)
with ceramic tiled floor. Part tiled walls. Double aspect. Smooth skimmed and coved ceiling with recessed downlighting. Access to loft space. Range of fitted base and eye level kitchen units incorporating a 1 1/2 bowl sink unit. Dual fuel L.P. gas and electric cooking range with 5 burner hob. 12 Power points. Plumbing for washing machine. 'Worcester Heatslave 20/25' oil fired central heating boiler. 2 PVCu double glazed windows.
FIRST FLOOR -
8' (2.44m) Ceiling heights
SPACIOUS LANDING
'L' shaped with PVCu double glazed window enjoying a rural view. Radiator. Feature ceiling rose and coved ceiling. Access to loft space. Telephone point. 2 Power points. PVCu double glazed window to the stairwell.
FRONT BEDROOM 1
12' 11'' x 12' (3.93m x 3.65m) into recess
to one side of former fireplace. Radiator. 6 Power points. PVCu double glazed window from which a far reaching rural view is enjoyed over the surrounding countryside. Picture rail. Feature ceiling rose and coving.
REAR BEDROOM 2
11' 11'' x 13' (3.63m x 3.96m) into recess
to one side of former fireplace. Feature ceiling rose and coving. Picture rail. Radiator. PVCu double glazed window overlooking the rear garden. 6 Power points.
REAR BEDROOM 3
9' 6'' x 8' 11'' (2.89m x 2.72m)
plus fitted wardrobes/cupboards/linen cupboard. Boarded effect flooring. Radiator. Feature ceiling rose and coving. Picture rail. 4 Power points. PVCu double glazed window overlooking the rear garden.
BATHROOM (2019)
7' 2'' x 3' 10'' (2.18m x 1.17m)
with fully tiled walls. PVCu double glazed window with a rural view. 3 Piece suite in white comprising pedestal wash hand basin WC and panelled bath with shower attachment.
EXTERNALLY
The residence and immediate grounds are approached via a gated tarmacadamed entrance drive that leads to the front of the house and provides private car parking. The residence occupies well stocked established mainly lawned gardens and grounds of approximately 0.40 of an acre that are interspersed with a variety of ornamental trees and shrubs, fishpond, concreted patio areas etc. Beyond the rear garden is a further lawned garden that was once an orchard and which incorporates fruit trees. OIL STORAGE TANK. OUTSIDE LIGHT and WATER TAP.
GARAGE
14' 9'' x 9' 4'' (4.49m x 2.84m)
Brick built with electricity connected.
To the rear of the garage lies a small range of brick built outhouses that have been re-roofed by the seller since 2018 and which comprise: -
FORMER OUTSIDE WC
STORE ROOM
17' 4'' x 8' (5.28m x 2.44m) overall
'L' shaped with 2 windows. The electricity supply has been disconnected from this building.
LOG STORE
7' 6'' x 6' 4'' (2.28m x 1.93m)
STORE ROOM No 2
12' 11'' x 7' 10'' (3.93m x 2.39m)
with single glazed window.
BUILT-IN CUPBOARD OFF
housing the water filtration equipment.
BEYOND THE REAR GARDEN AND FORMER ORCHARD LIES: -
THREE BAY MULTI-PURPOSE BUILDING
43' 6'' x 30' 10'' (13.25m x 9.39m) overall
with concreted panelled walls to a height of 3' 6" (1.07m). Concreted floor. Power and lighting. WATER TAP. 4 'Monarch' stables each measuring 12' x 12' (3.66m x 3.66m). 10' 4" (3.15m) wide gated entrance. Immediately to the rear of the multi-purpose building lies a post and railed fenced paddock with water trough.
THE LAND
The land in all amounts to just over 5 acres and is approached via a separate recently constructed 'commercial' entrance drive. The land is very gently sloping to level being all laid to pasture and providing well fenced productive pasture land. FIELD SHELTER.
Click to enlarge
Request A Viewing
or Virtual Tour
Carmarthen SA33 5NX
NB. Google map images may neither be current nor a true representation of the property or it’s surroundings as these may have changed since the image was taken.





