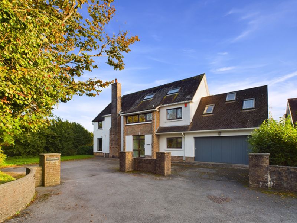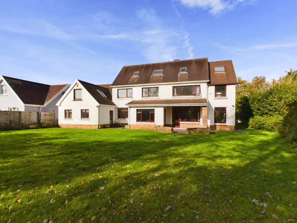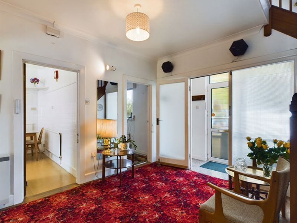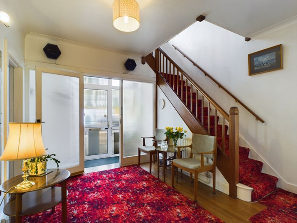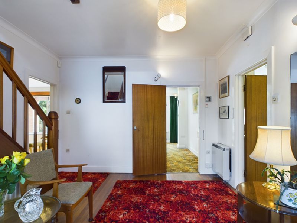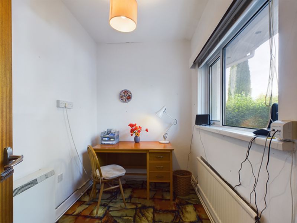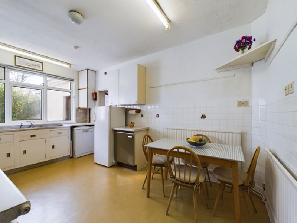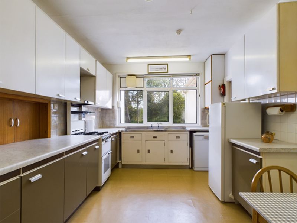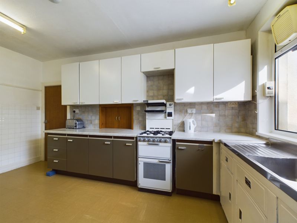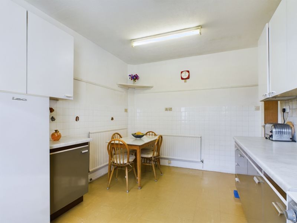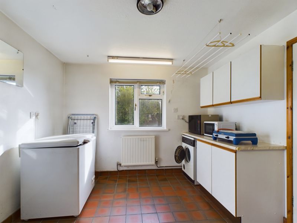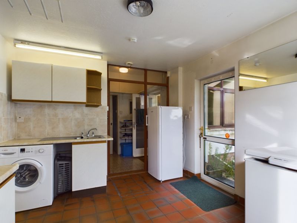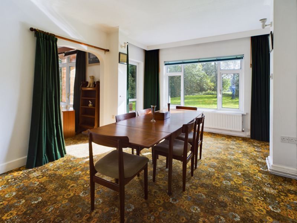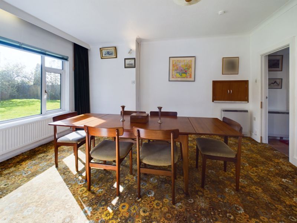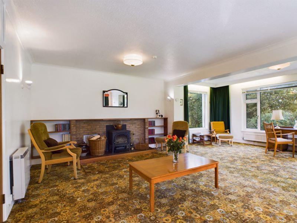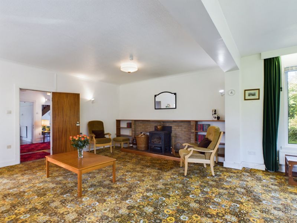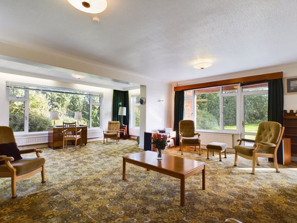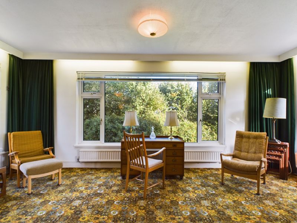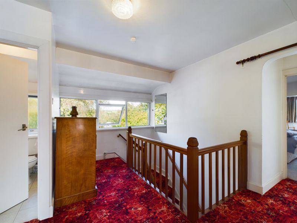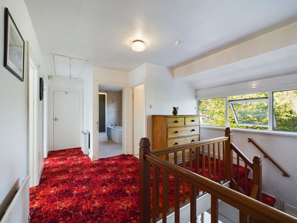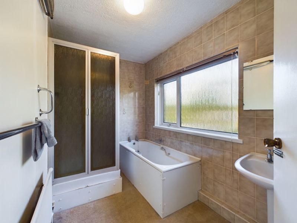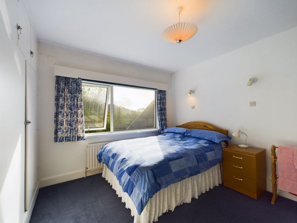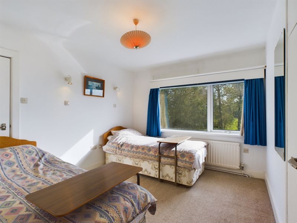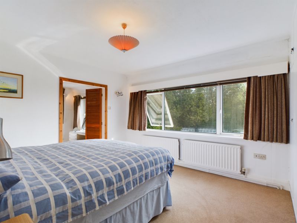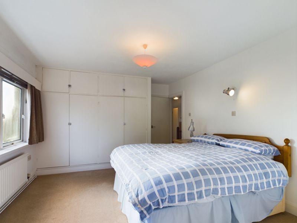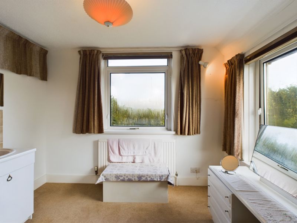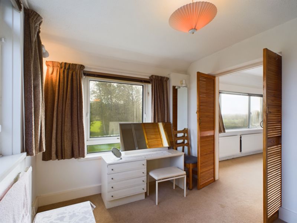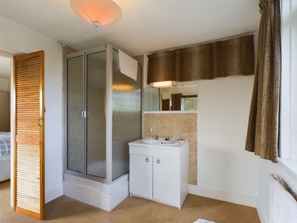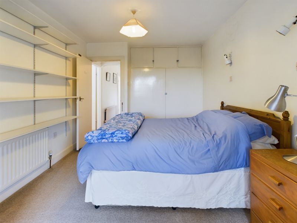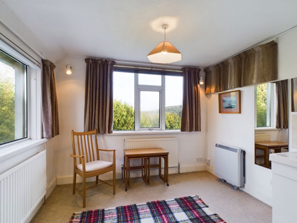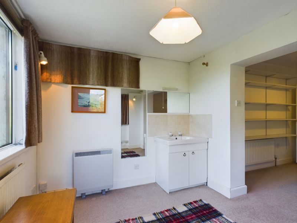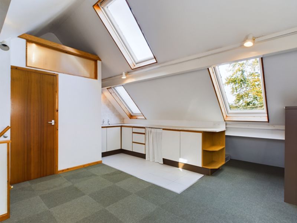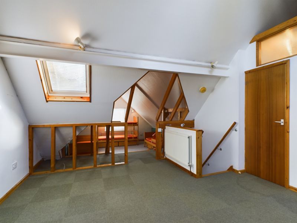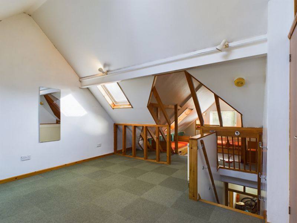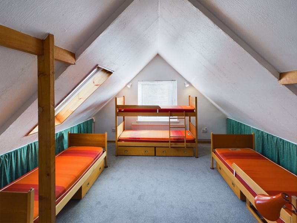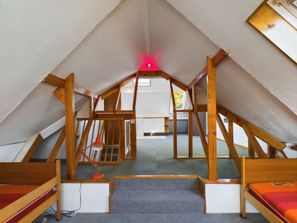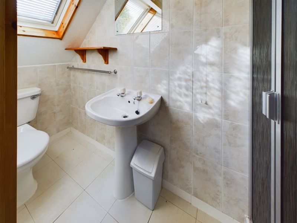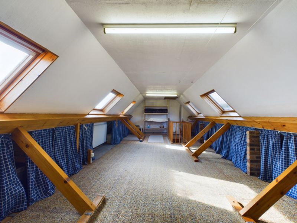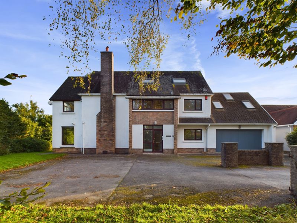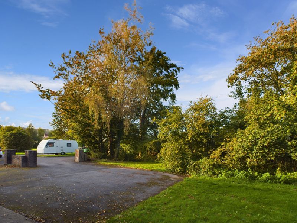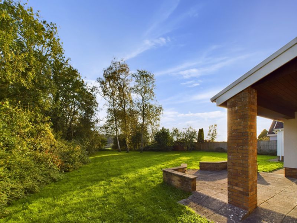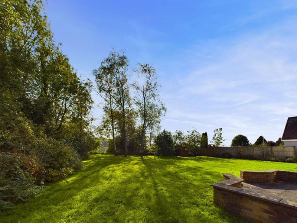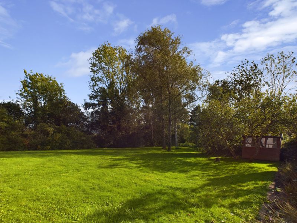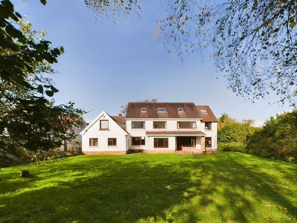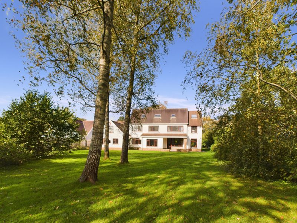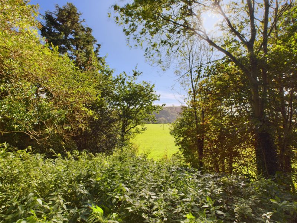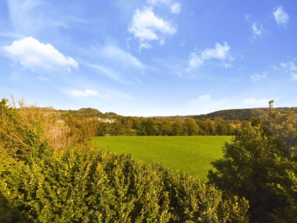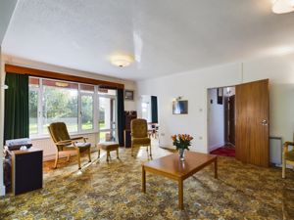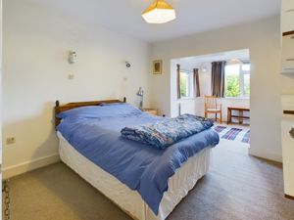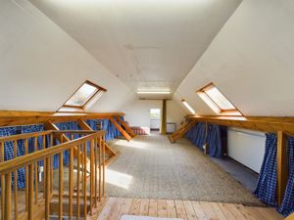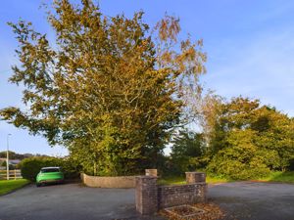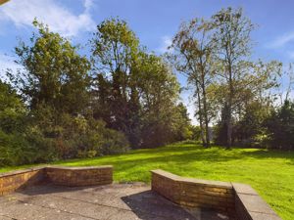Abergwili Road, Carmarthen Offers in the Region Of £560,000
Please enter your starting address in the form input below.
Please refresh the page if trying an alternate address.
- IMPRESSIVE DETACHED FAMILY RESIDENCE.
- THIRD ACRE LAWNED GARDEN AND GROUNDS BOUNDED BY A COPSE.
- OVERLOOKING CONFLUENCE OF 'GWILI' AND 'TOWY' RIVERS AT REAR/SIDE.
- 4 DOUBLE BEDROOMS. 2 LIVING ROOMS. 3 WC's.
- 3 BATHROOMS. OPEN PLAN STUDIO FLAT.
- GAS C/H. PVCu DOUBLE GLAZED WINDOWS.
- DOUBLE GARAGE. AMPLE CAR PARKING. SMALL PRIVATE CUL-DE-SAC.
- WALKING DISTANCE VILLAGE OF ABERGWILI, GLANGWILI HOSPITAL AND CARMARTHEN TOWN CENTRE.
- VIEWS OVER THE 'TOWY' VALLEY.
- FIRST TIME ON THE OPEN MARKET. NO FORWARD CHAIN.
- MUCH SOUGHT AFTER RESIDENTIAL AREA.
- **CONTACT US FOR AN IN-PERSON VIEWING OR VIRTUAL VIEWING OF THIS PROPERTY**.
An impressive most conveniently situated individually built (1961/62) 4 DOUBLE BEDROOMED/2 RECEPTIONED ROOMED DETACHED FAMILY RESIDENCE having an attractive part brick facade affording spacious light and airy accommodation incorporating a 1 BEDROOMED OPEN PLAN STUDIO FLAT set in gardens and grounds of 0.75 OF AN ACRE at the head of a small private cul-de-sac (5 properties) set back off and above 'Abergwili Road' overlooking at the rear and side the confluence of the Rivers Gwili and Towy being located within a level walking distance of the Ambulance Station, 'Glangwili General Hospital', village of Abergwili and the readily available facilities and services at the centre of the County and Market town of Carmarthen that is approximately 1 mile distant. The property enjoying ease of access to the A40/A48/A484 and A485 trunk roads.
ENTRANCE VESTIBULE
with terrazzo tiled floor. PVCu opaque double glazed entrance door and side screen to outside. Cloak hooks. Opaque single glazed door and side screen to the Reception Hall. Door to
SEPARATE WC
with terrazzo tiled floor. Radiator. Half tiled walls. PVCu opaque double glazed window. 2 Piece suite in white comprising wash hand basin and WC.
RECEPTION HALL
11' 11'' x 11' 8'' (3.63m x 3.55m)
with telephone point. Oak strip floor. Radiator. Staircase to First Floor with oak handrail and spindles. Wall mounted 'Dimplex' electric heater. 2 Power points. 2 Wall light fittings.
STUDY
10' x 6' (3.05m x 1.83m)
with radiator. Wall mounted 'Dimplex' electric heater. PVCu double glazed window. Telephone point. 4 Power points.
FITTED KITCHEN/BREAKFAST ROOM
15' 5'' x 10' (4.7m x 3.05m)
with vinyl tiled floor. 2 Radiators. 'Xpelair'. PVCu double glazed window overlooking the rear garden. Part tiled walls. Gas cooker point. Plumbing for dishwasher. Serving hatch to the Dining Room. 12 Power points. Range of fitted base and eye level kitchen units incorporating a double drainer sink unit. Opaque glazed door to
SIDE HALL
with terrazzo tiled floor. Matwell. Fitted shelving. Sliding door to the Integral Garage. Glazed door to the Utility Room.
WALK-IN PANTRY CUPBOARD OFF
with fitted shelving. Tiled walls and floor.
UTILITY ROOM
11' 9'' x 10' (3.58m x 3.05m)
with tiled floor. Radiator. PVCu double glazed window. Plumbing for washing machine. PVCu double glazed door to rear. Part tiled walls. Range of fitted base and eye level kitchen units incorporating a sink unit. 6 Power points plus fused points. Opaque glazed door to
STORE ROOM
11' 3'' x 6' 6'' (3.43m x 1.98m)
with tiled floor. PVCu double glazed window. Fitted shelf. Radiator. C/h timer control. 6 Power points. Opaque glazed door and staircase giving access to the First Floor Studio Flat.
DINING ROOM
15' 6'' x 11' 11'' (4.72m x 3.63m)
with 3 wall light fittings. Double aspect. Radiator. PVCu double glazed picture window overlooking the rear garden. PVCu double glazed door to the rear paved sun terrace. 8 Power points. Serving hatch to the Kitchen. Wall mounted 'Dimplex' electric heater. 3' 11" (1.19m) archway to
LIVING ROOM
21' 11'' x 14' 4'' (6.68m x 4.37m)
with oak strip flooring. Feature brick fireplace with tiled hearth and fitted book shelving to either side incorporating a 'Saey' wood burning room heater. Radiator. PVCu double glazed picture window overlooking the rear garden. 4 Wall light fittings. 9 Power points. Wall mounted 'Dimplex' electric heater. PVCu double glazed door to the rear paved sun terrace. 14' 6" (4.42m) wide opening to
MORNING ROOM
19' 7'' x 8' 6'' (5.96m x 2.59m)
with triple aspect. 3 Radiators. 8 Power points.
FIRST FLOOR -
7' 11'' (2.41m) Ceiling heights
GALLERIED style LANDING
12' 7'' x 11' 10'' (3.83m x 3.6m)
with radiator. Wall mounted 'Dimplex' electric heater. 1 Power point. PVCu double glazed window to fore. Pull down counter balanced loft ladder to the Attic Games Room.
BUILT-IN AIRING/LINEN CUPBOARD OFF
4' 5'' (1.35m) in depth
with fitted slatted shelving. Hot water cylinder.
SEPARATE WC
with tile effect flooring. Part tiled walls. PVCu opaque double glazed window. Radiator. WC in white.
BATHROOM
10' x 6' (3.05m x 1.83m)
with shaver point. Radiator. PVCu opaque double glazed window. Wall light. Part tiled walls. 2 Piece suite in white comprising enamelled bath and pedestal wash hand basin. Part tiled shower enclosure with plumbed-in shower over.
REAR BEDROOM 1
11' 8'' x 10' (3.55m x 3.05m)
plus built-in double wardrobe with cupboard over. Radiator. PVCu double glazed picture window with a view over the rear garden and Lower Towy Valley. Fitted floor cupboards incorporating a wash hand basin with tiled splashback. 3 Wall light fittings. 3 Power points.
REAR BEDROOM 2
11' 8'' x 10' (3.55m x 3.05m)
plus built-in double wardrobe with cupboards over. 3 Power points. Radiator. Interconnecting door with Master Bedroom 3. 2 Wall light fittings.
INNER LANDING
with door to Bedroom 4 and
MASTER BEDROOM 3
14' 4'' x 11' 9'' (4.37m x 3.58m) overall
with 2 wall light fittings. Radiator. Interconnecting door with Bedroom 2. 3 Power points. Fitted floor-to-ceiling double wardrobes with cupboards over. PVCu double glazed window overlooking the rear garden enjoying a view over the Lower Towy Valley and Carmarthen towards 'Ystrad Woods'. Double louvre doors to
DRESSING ROOM/EN-SUITE SHOWER ROOM
9' 11'' x 8' 6'' (3.02m x 2.59m)
with double aspect. Radiator. 2 PVCu double glazed windows with views. Wall light. Wash hand basin with fitted storage cupboard beneath and tiled splashback. Part tiled shower enclosure with electric shower over and double shower doors. 4 Power points. 2 Wall light fittings.
FRONT BEDROOM 4
12' 3'' x 9' 10'' (3.73m x 2.99m)
plus built-in wall-to-wall/floor-to-ceiling fitted wardrobes with double doors and cupboards over. Fitted shelving. Radiator. 2 Wall light fittings. 3 Power points. 5' 6" (1.68m) wide opening to
DRESSING ROOM
9' 11'' x 8' 6'' (3.02m x 2.59m)
with double aspect. 2 Radiators. 5 Power points. 3 Wall light fittings. Wall light. 2 PVCu double glazed windows with views. Wall mounted electric convector heater. Wash hand basin with fitted storage cupboard beneath and tiled splashback.
Approached from the Ground Floor Store Room off the Utility Room
a staircase leads to
STUDIO FLAT
comprising: -
OPEN PLAN LIVING/DINING ROOM/KITCHEN
15' 2'' ext. to 16' 8" x 12' 10'' (4.62m ext. to 5.08m x 3.91m)
plus eaves. 4 Double glazed velux windows. Radiator. 6 Power points. Sloping ceiling. Part tiled walls. 4 Spotlight fittings. Range of fitted base kitchen units incorporating a sink unit. Tile effect flooring to the Kitchen area. Opening and two steps down to
BEDROOM
13' 4'' x 11' 10'' (4.06m x 3.6m)
plus eaves storage off. Double aspect. Double glazed velux window. Radiator. 8 Power points. Sloping ceiling.
SHOWER ROOM
with fully tiled walls. Tile effect flooring. Wall light with shaver point. Double glazed window. 2 Piece suite in white comprising pedestal wash hand basin and WC. Shower enclosure with double doors and electric shower over.
ATTIC/GAMES ROOM
37' 3'' x 12' 1'' (11.35m x 3.68m)
plus eaves storage off. Approached via a counter balanced pull-down ladder. Wall mounted 'Dimplex' electric heater. 2 Radiators. 2 Power points. 5 Double glazed velux windows with views. Boarded floor. Cold water tank. 7' 4" (2.23m) Ceiling height. Opening to
STORE ROOM
10' 6'' x 8' 6'' (3.20m x 2.59m)
plus eaves storage off. Radiator. Double glazed velux window. PVCu double glazed window with a view over the River Gwili and Abergwili towards 'Cystanog Woods', 'Merlin's Hill' and on a clear day 'The Black Mountains' in the distance. 3 Power points.
EXTERNALLY
The property is situated at the head of a small private cul-de-sac and occupies level gardens of approximately a third of an acre with in addition a wooded sloping copse to one side and the rear and therefore the residence occupies overall gardens and grounds of approximately 0.75 of an acre that incorporate a brick walled tarmacadamed entrance drive and opposite the entrance to the Garage is a tarmacadamed parking bay. Lawned gardens to the front and one side. Pathway to the other side. There is to the rear a level lawned garden that extends for a depth of approximately 100' (30.46m) and incorporates/is bounded by mature trees. Paved sun terrace. The rear garden enjoying a sunny southerly aspect. The gardens enjoy a good degree of privacy. OUTSIDE LIGHT, WATER TAP AND POWER POINT. GARDEN STORE SHED.
INTEGRAL DOUBLE GARAGE
21' 9'' x 16' 10'' (6.62m x 5.13m) overall
'L' shaped with 3 single glazed windows to side. Electric heater and consumer unit. Water tap. Sliding garage door. Wall mounted gas fired central heating boiler. 2 Power points. Fitted cupboards.
Click to enlarge
Carmarthen SA31 2HH
NB. Google map images may neither be current nor a true representation of the property or it’s surroundings as these may have changed since the image was taken.






