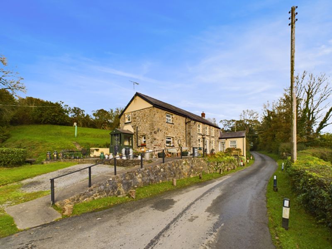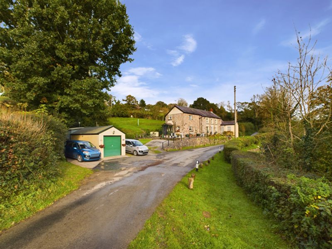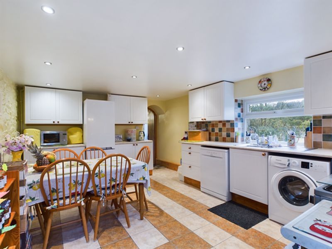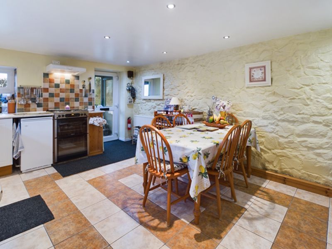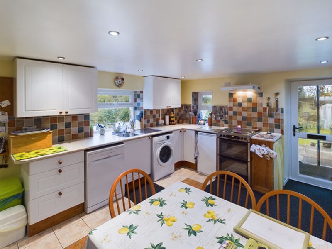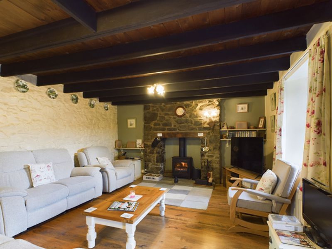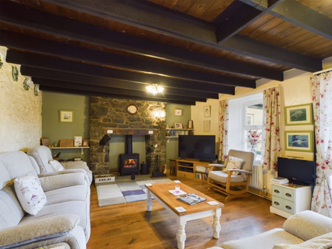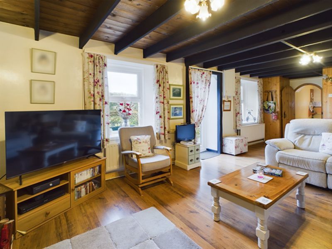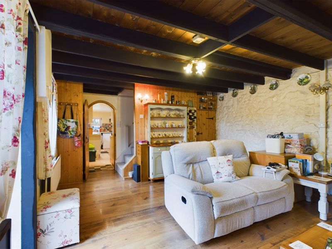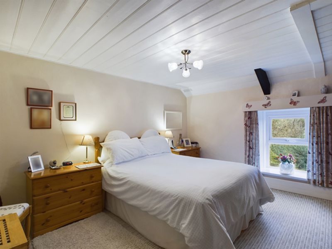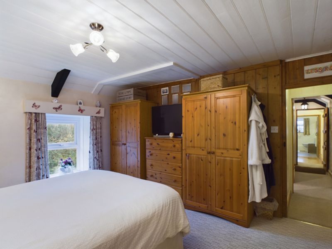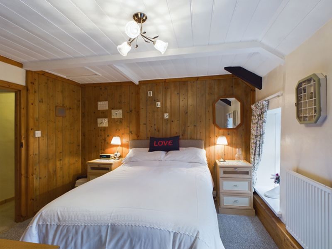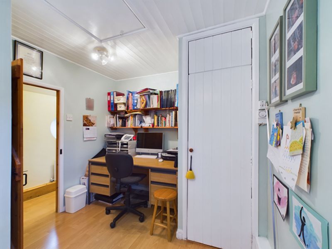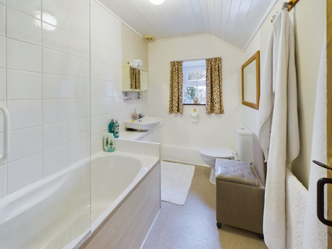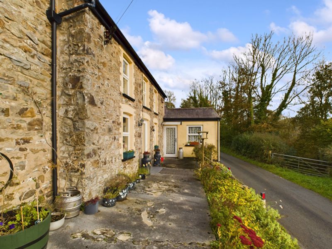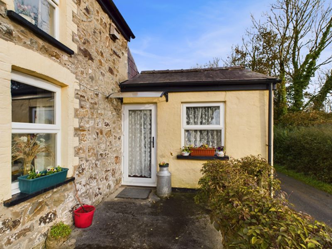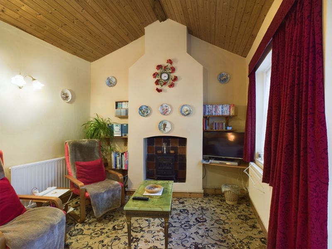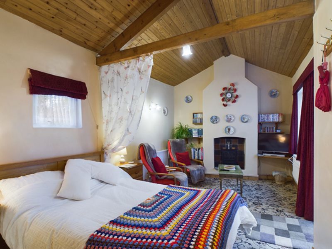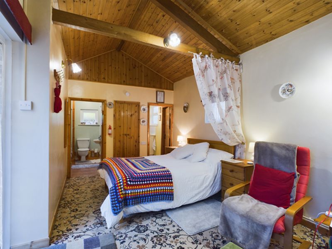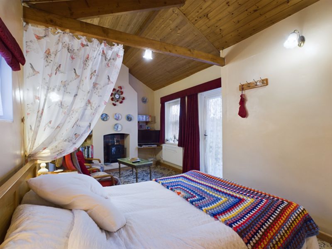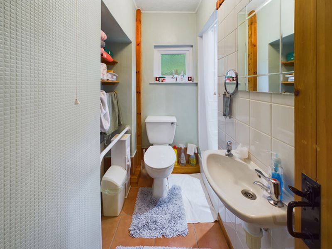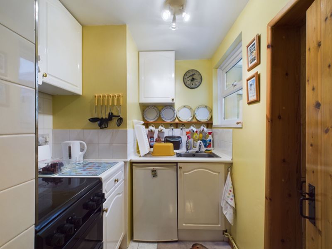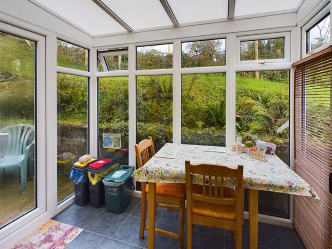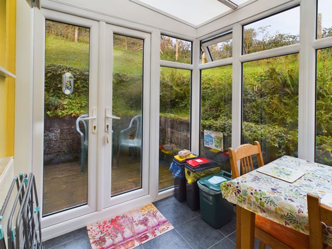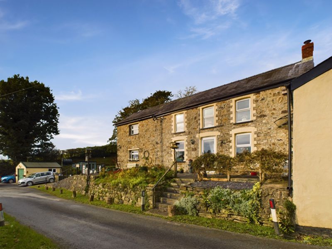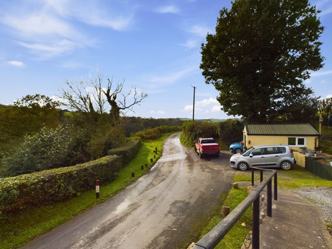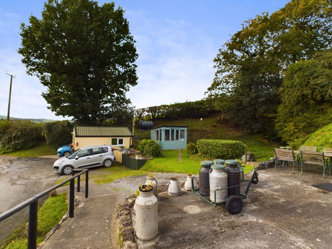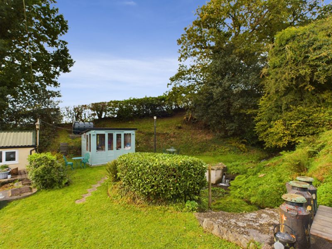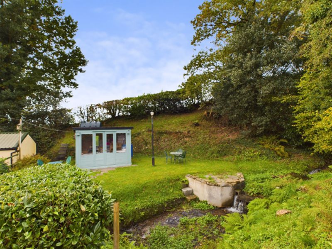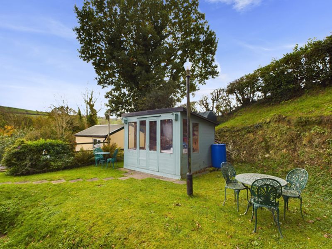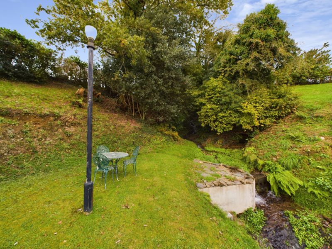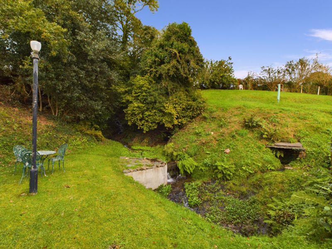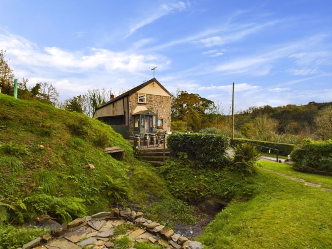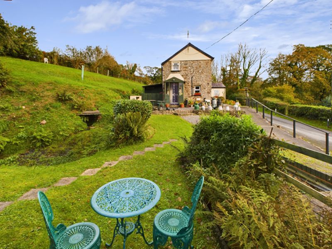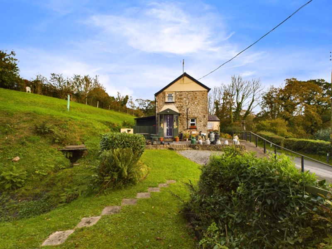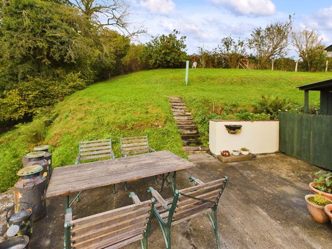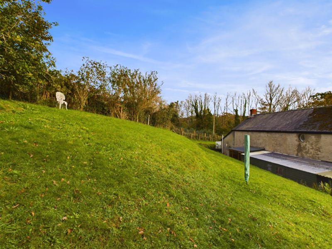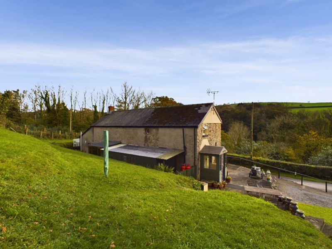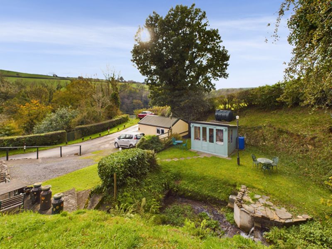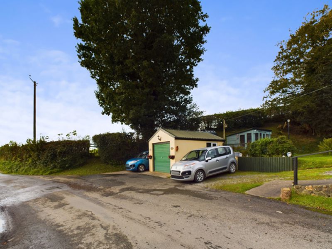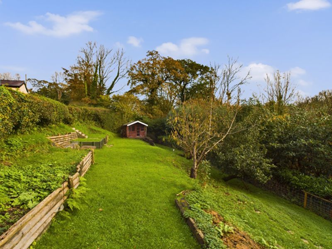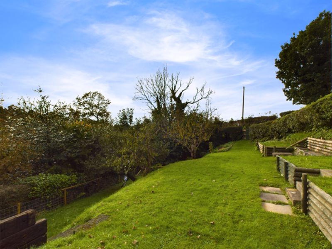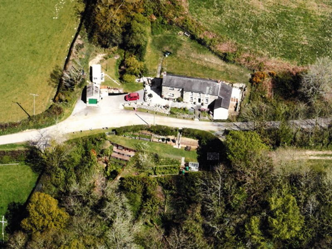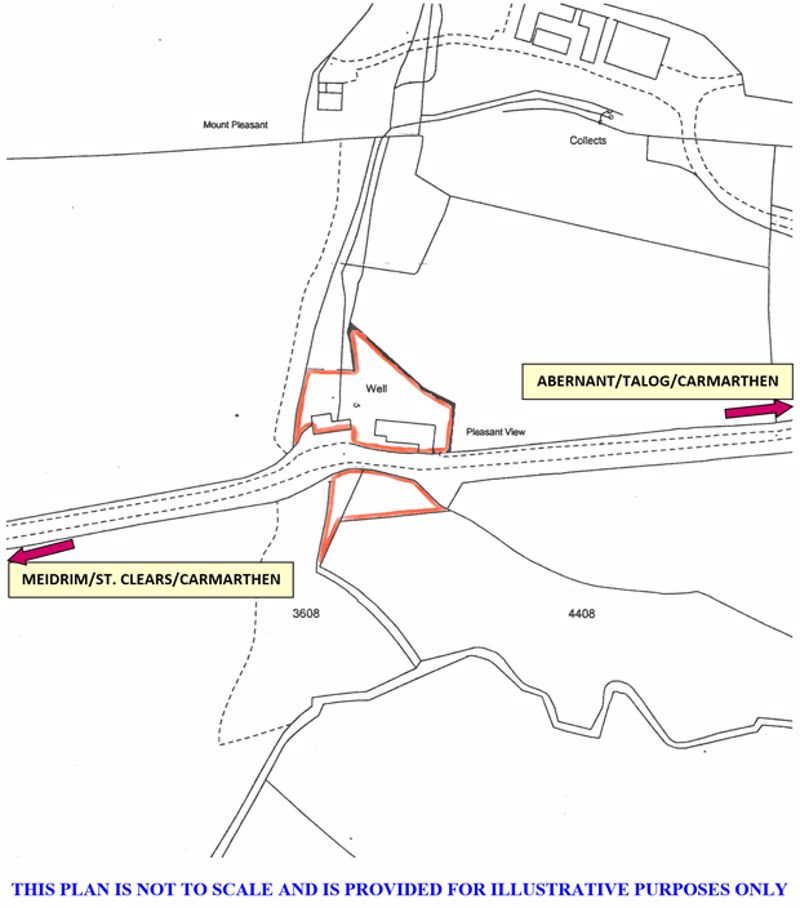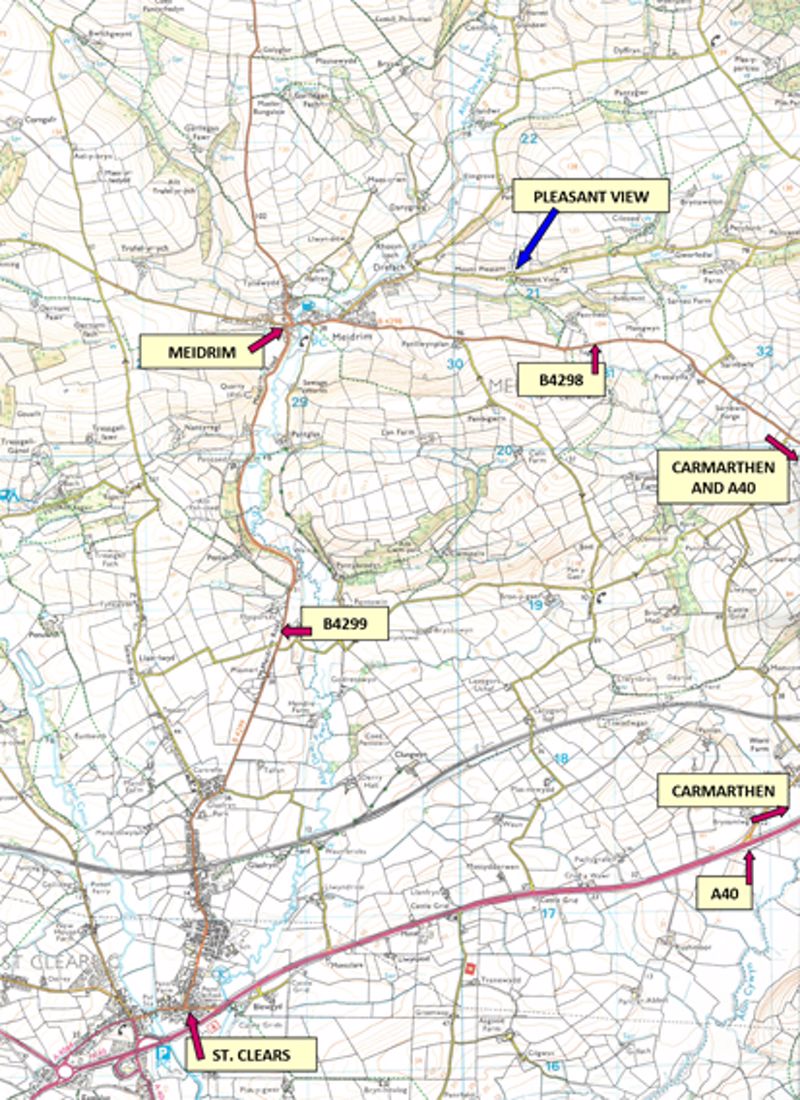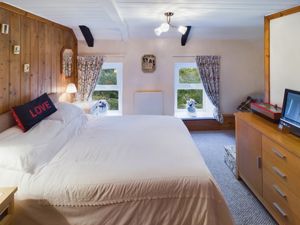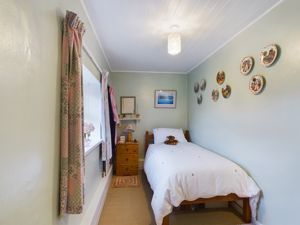Meidrim, Carmarthen Offers in the Region Of £395,000
Please enter your starting address in the form input below.
Please refresh the page if trying an alternate address.
- FIRST TIME ON THE MARKET SINCE 1998.
- DETACHED COUNTRY COTTAGE WITH SELF-CONTAINED ANNEXE.
- THIRD ACRE APPROX. GARDENS. MANY CHARACTER FEATURES.
- TASTEFULLY AND SYMPATHETICALLY REFURBISHED AND UPDATED SINCE 1998.
- 4 BEDROOMS. 2 BATHROOMS/WC's.
- OIL C/H. PVCu DOUBLE GLAZED WINDOWS.
- SUNNY SOUTH FACING POSITION OVERLOOKING SMALL RIVER VALLEY.
- 4 MILES ST. CLEARS TOWN CENTRE. 8 MILES CARMARTHEN TOWN CENTRE.
- 1 MILE PRIMARY SCHOOL AND PUBLIC HOUSE AT MEIDRIM.
- 4 MILES A40 TRUNK ROAD. 4 MILES LOCAL SHOP AND PRIMARY SCHOOL AT BANCYFELIN.
- FRONTING QUIET COUNTRY ROAD.
- 7.5 MILES CARMARTHEN GOLF CLUB.
- **CONTACT US FOR AN IN-PERSON VIEWING OR VIRTUAL VIEWING OF THIS PROPERTY**.
Set amidst the countryside fronting onto a quiet Class III council maintained road overlooking a small river valley enjoying the peace and tranquillity of a rural setting and comprising an attractive conveniently situated tastefully and sympathetically refurbished and updated 3 BEDROOMED DETACHED COUNTRY COTTAGE (mid 19th Century) with attractive stone elevations affording a wealth of charm and character with an adjoining self-contained 1 BEDROOMED ANNEXE having a SHOWER ROOM, KITCHENETTE and CONSERVATORY set occupying approximately a THIRD OF AN ACRE enjoying a sunny southerly aspect being situated set slightly back off and above the road within 1 miles of the Primary School and Public House at the centre of Meidrim, is within 3.5 miles of the Shop, Primary School and 'Werndale' Private Hospital at Bancyfelin, is within 4 miles of the A40 Carmarthen to St. Clears dual carriageway and town of St. Clears that offers a good range of local facilities, is located within 7.5 miles of 'Carmarthen Golf Club' and is situated within 8.5 miles of the readily available facilities and services at the centre of the County and Market town of Carmarthen that also offers a Railway Station.
SIDE ENTRANCE PORCH
5' 2'' x 4' 7'' (1.57m x 1.4m)
with part single glazed window. Timber framed. PVCu double glazed entrance door to
FITTED KITCHEN/DINING ROOM
16' x 11' 10'' (4.87m x 3.6m)
with ceramic tiled floor. TV point. Plumbing for dishwasher and washing machine. Radiator. Part tiled walls. Recessed downlighting to smooth skimmed ceiling. 1 Wall of exposed colourwashed stone. Double aspect. 2 PVCu double glazed windows with views. 8 Power points. Range of fitted base and eye level kitchen units incorporating a sink unit and canopied cooker hood. L.P. gas cooker connection point. Oil fired C/h boiler (2019-new pump 2020). 'Ledge and Brace' pine boarded door to
LIVING ROOM
22' 7'' ext. to 26' 2" x 13' 7'' (6.88m ext. 7.97m x 4.14m)
with oak boarded effect laminate flooring. Ebonised beamed ceiling. 4 Radiators. 2 USB charger ports. Fitted pine cloaks cupboard. 1 Wall of exposed colourwashed stone. 2 PVCu double glazed windows to fore with views. PVCu double glazed door to fore (2023). TV point. Feature stone fireplace with paved hearth incorporating a multi-fuel roomheater (4/5 KW) installed 2021. Understairs storage cupboard with radiator and cloak hooks. Staircase to First Floor.
FIRST FLOOR
LANDING
with exposed ebonised beams.
MASTER BEDROOM 1
13' 4'' x 11' 3'' (4.06m x 3.43m)
with PVCu double glazed window having a view. Pine T&G boarded wall. Radiator. 5 Power points. TV and telephone points.
FRONT BEDROOM 2
10' 7'' x 10' 1'' ext. to 13' 8" (3.22m x 3.07m ext. to 4.16m)
with radiator. 2 PVCu double glazed windows to fore with a view. 6 Power points. TV point. T&G boarded ceiling with exposed ebonised beams. One and a half walls pine T&G boarded. Access to boarded loft space with electric light.
REAR LANDING
with T&G boarded ceiling. Laminate flooring. Radiator. Single glazed 'Porthole' window to rear.
FRONT BEDROOM 3
16' 4'' x 8' 5'' (4.97m x 2.56m) overall
'L' shaped with TV and telephone points. PVCu double glazed window with a view. 7 Power points. T&G boarded ceiling. C/h timer control. Access to boarded loft space via a retractable loft ladder.
FITTED AIRING/LINEN CUPBOARD
with slatted shelving. Hot water cylinder with immersion heater and timer control.
BATHROOM
9' 6'' x 5' 6'' (2.89m x 1.68m)
with extractor fan. Vinyl floor covering. Part tiled walls. PVCu double glazed window with a view. Radiator. T&G boarded ceiling. 3 Piece suite comprising WC, wash hand basin with fitted storage cupboard beneath and panelled bath with electric shower and shower screen.
EXTERNALLY
The property occupies gardens and grounds that amount in total to approximately a THIRD OF AN ACRE that incorporate a concreted forecourt/terrace that enjoys a sunny southerly aspect. Side paved terrace. Rear lawned garden extends to the side and is intersected by a small stream. On the opposite side of the road lies the former vegetable garden/orchard that is mainly laid to lawn and has a SUMMER HOUSE. OUTSIDE LIGHT AND WATER TAP. OIL STORAGE TANK.
To one side and adjoining the main residence lies THE ANNEXE/LETTING UNIT
that has been successfully run for 24 years as a Bed & Breakfast/Air B&B and comprises: -
OPEN PLAN LIVING ROOM/BEDROOM 4
18' 6'' x 9' 1'' (5.63m x 2.77m)
with TV point. 8 Power points. 2 Radiators. Feature fireplace. TV aerial cable. PVCu double glazed window to fore with a view. PVCu double glazed window to rear. Pine T&G boarded 10' (3.05m) high vaulted ceiling. Built-in wardrobe with double pine boarded doors. Pine boarded door to
SHOWER ROOM
'L' shaped with part tiled walls. Ceramic tiled floor. PVCu opaque double glazed window. Radiator. 2 Piece suite in white comprising wash hand basin and WC. Recessed shower enclosure with waterproof panelled walls, electric shower over, curtain and rail. Shelved alcove (formerly a doorway connecting the Annexe with the main living accommodation). Access to boarded loft space. Extractor fan. Wall light with shaver point.
KITCHENETTE
7' 6'' x 6' 2'' (2.28m x 1.88m) overall
'L' shaped with part tiled walls. 6 Power points. Ceramic tiled floor. Smooth skimmed ceiling. PVCu double glazed window. Range of fitted base and eye level kitchen units incorporating a sink unit. Pine boarded door to
PVCu CONSERVATORY
8' x 6' 3'' (2.44m x 1.9m)
with ceramic tiled floor. Radiator. PVCu double glazed door to the outside decked terrace.
DETACHED GARAGE
14' 4'' x 9' 9'' (4.37m x 2.97m)
Concrete block built. 2 Power points. Power and lighting. 3 Storage units - 2 with shuttered doors. PVCu double glazed window.
To the rear of the Garage lies a SUMMER HOUSE
Situated to the rear of and adjoining the Cottage lies: -
LEAN-TO GARDEN STORE SHED
31' x 7' (9.44m x 2.13m)
with 2 power points. Timber framed with doors to either side. Part concreted floor. Perspex roof.
Click to enlarge
Carmarthen SA33 5QA
NB. Google map images may neither be current nor a true representation of the property or it’s surroundings as these may have changed since the image was taken.






