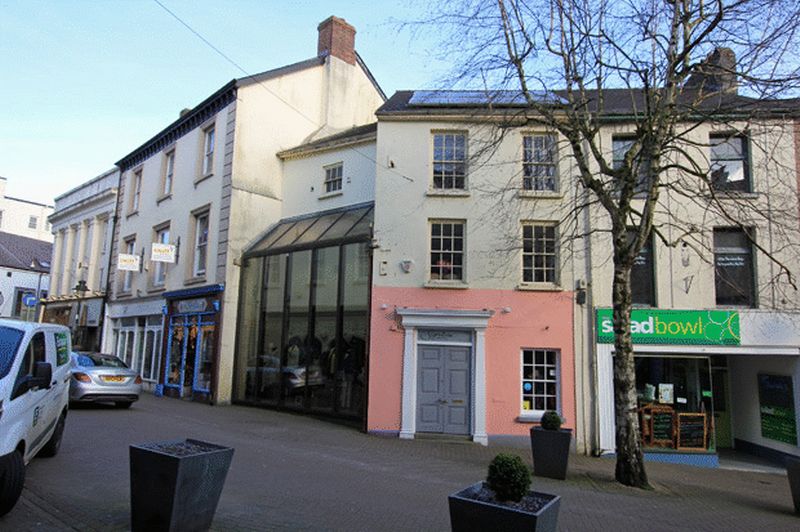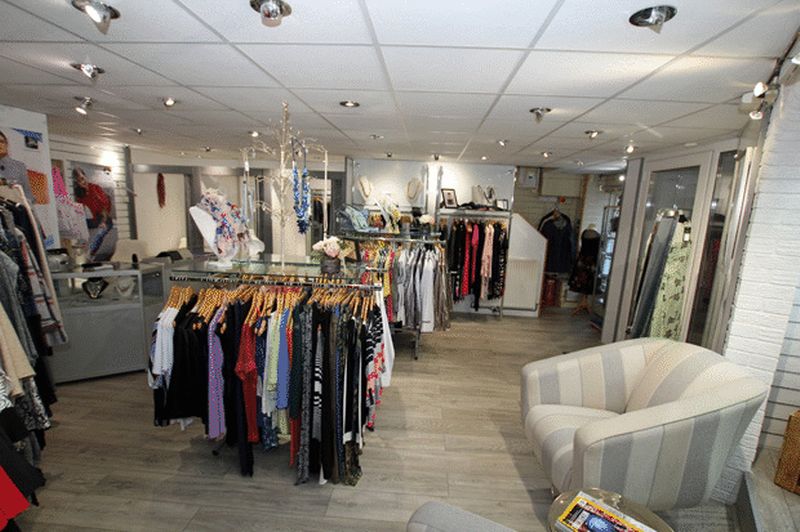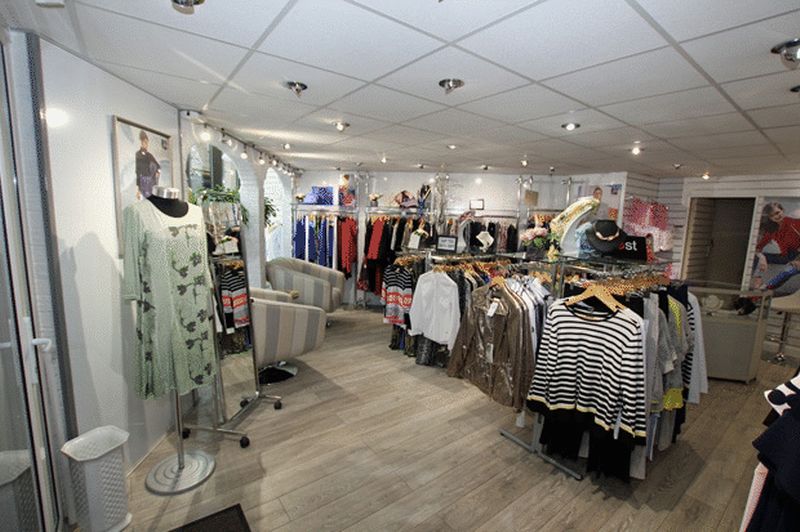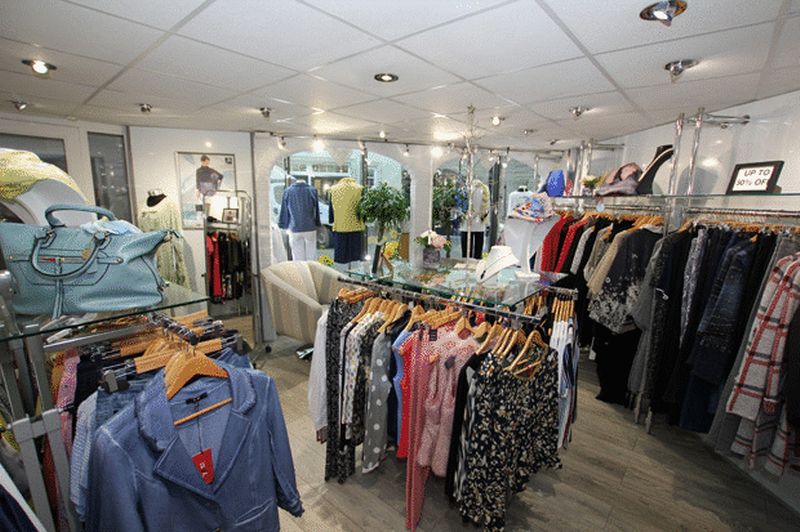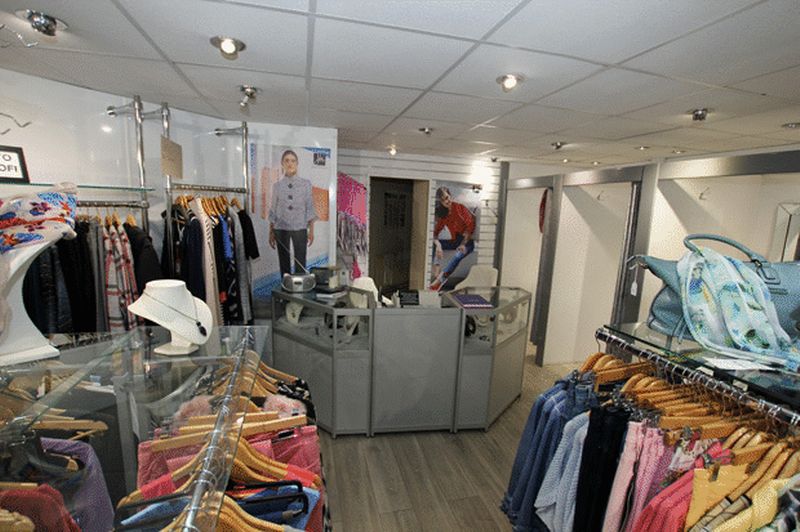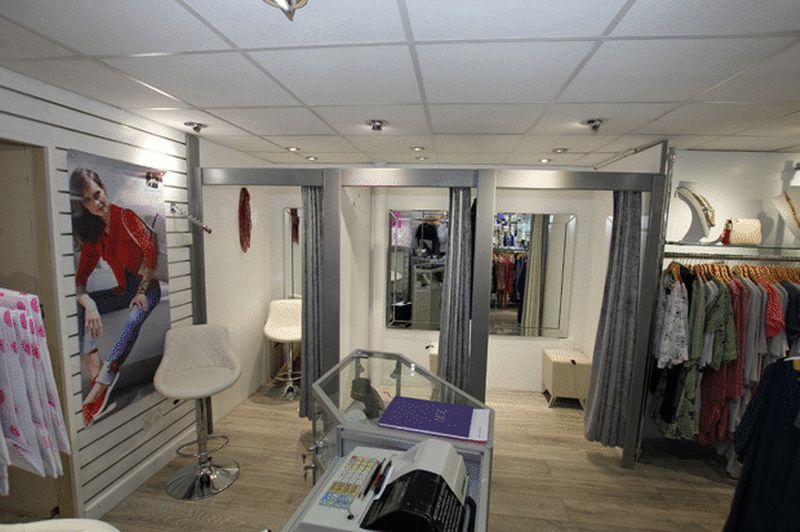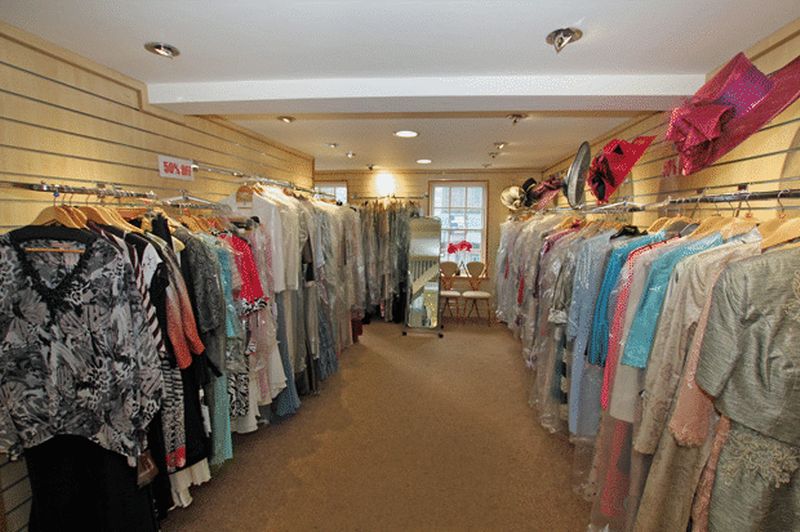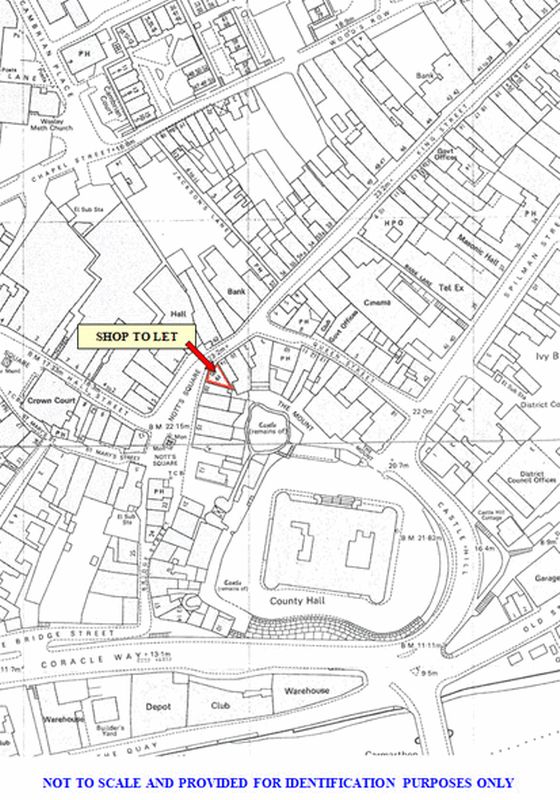Nott Square, Carmarthen Annual Rental Of £11,500
Please enter your starting address in the form input below.
Please refresh the page if trying an alternate address.
- LONG ESTABLISHED LADIES BOUTIQUE.
- PROMINENT TRADING POSITION FRONTING ONTO BUSY PEDESTRIANISED THOROUGHFARE OPPOSITE 'ST. PETERS CIVIC HALL'.
- 3 STOREY SHOP PREMISES with 17 FT. WIDE DISPLAY WINDOW.
- OVERALL FLOOR AREA 108.8 SQ.M (1,171 SQ.FT)
- GAS C/H. PART DOUBLE GLAZED.
- AVAILABLE LONG TERM.
- 9.14 M (30 FT.) FRONTAGE TO 'NOTT SQUARE'.
A long established 3 STOREY SHOP premises which was refurbished and partly re-built by the 'Bank of Wales' circa 1984/85 and which has since 2004 been operated as a family run Ladies Boutique offering a wide range of high class ladies fashion. Prior to 2004 the property had been a successful Florist shop. The property comprises a 3 STOREY SHOP PREMISES having a 17Ft. wide display window with a Ground Floor Sales area of 34.9 Sq.M. (375 Sq.Ft.) having storage areas off with at First Floor a SECONDARY SALES AREA with to the Second Floor a STOCKROOM/STORES. The shop premises occupies a prime trading position commanding a prominent location fronting onto a busy pedestrianised thoroughfare opposite 'St. Peter's Civic Hall'.
ENTRANCE HALL
with double doors to outside. PVCu double glazed door and side screen to
SHOP/PRIMARY SALES
22' x 15' (6.7m x 4.57m)
average with laminate flooring. Spotlighting. 3 Radiators. C/h thermostat control. Staircase to First Floor. 17ft. wide and 13ft. high wide shop display window. 3 Dressing rooms/cubicles. Telephone point.
KITCHENETTE
with radiator. Sink unit. Base kitchen units.
STORE ROOM OFF
9' (2.74m)
in depth.
FIRST FLOOR
SECONDARY SALES
19' 5'' x 9' 2'' (5.91m x 2.79m)
extending to 14' 4" (4.37m) plus dressing room. 2 Windows to fore. Radiator. Staircase to Second Floor.
CLOAKROOM
SEPARATE WC
8' 11'' x 8' 9'' (2.72m x 2.66m)
av. with 2 piece suite in white comprising pedestal wash hand basin and WC. Radiator. Extractor fan.
SECOND FLOOR
STOREROOM
22' min. x 14' 6'' (6.7m min x 4.42m)
with 2 windows to fore. 2 Radiators. Door to
SEPARATE WC
9' x 6' 8'' (2.74m x 2.03m)
approx. average with 2 piece suite comprising WC and pedestal wash hand basin.
BUILT-IN AIRING CUPBOARD OFF
Click to enlarge
Request A Viewing
or Virtual Tour
Carmarthen SA31 1PG
NB. Google map images may neither be current nor a true representation of the property or it’s surroundings as these may have changed since the image was taken.





