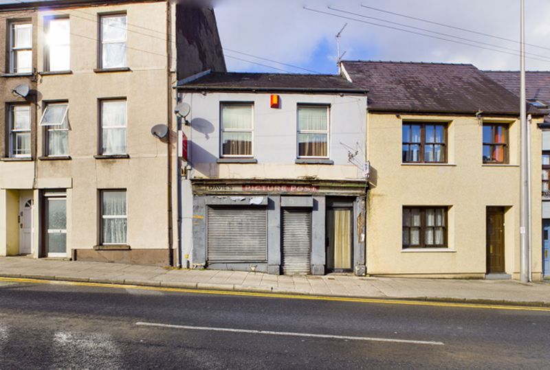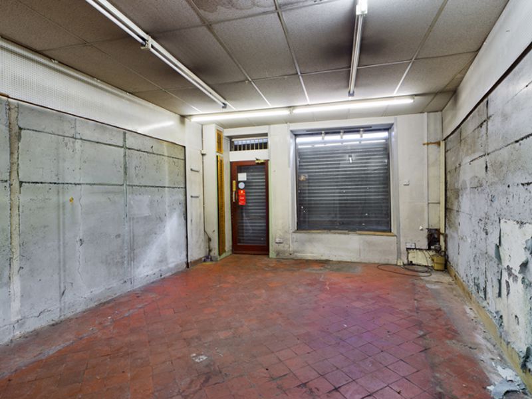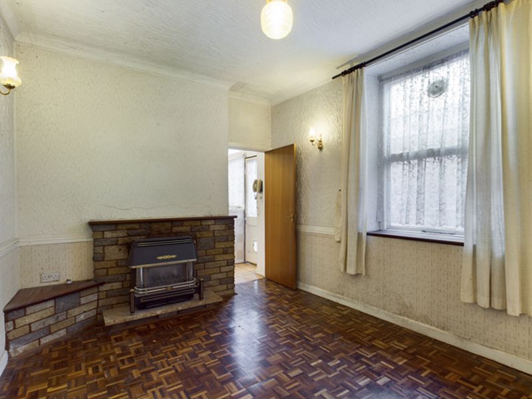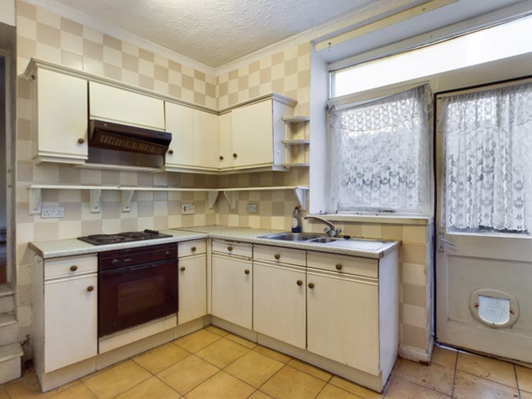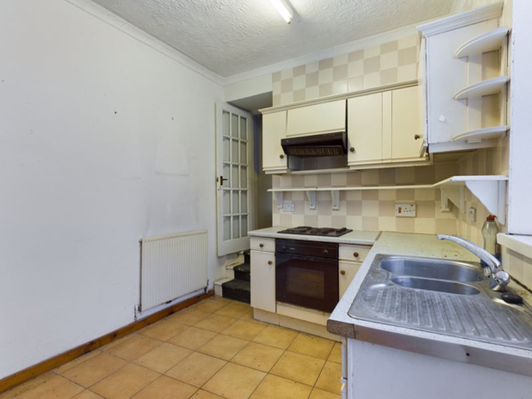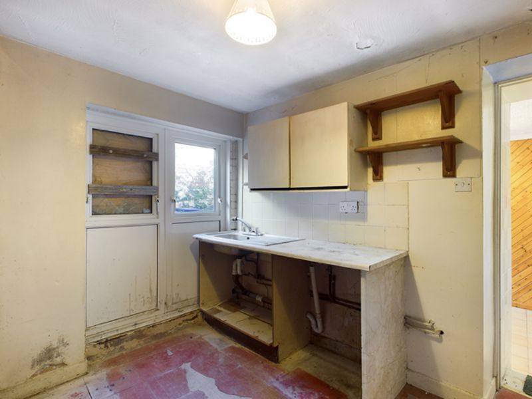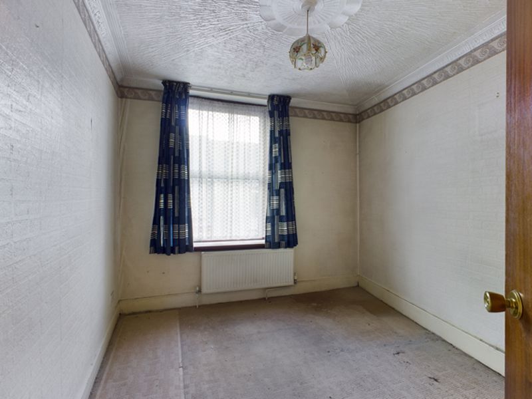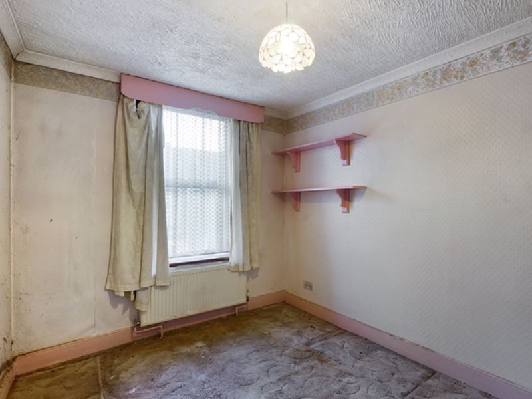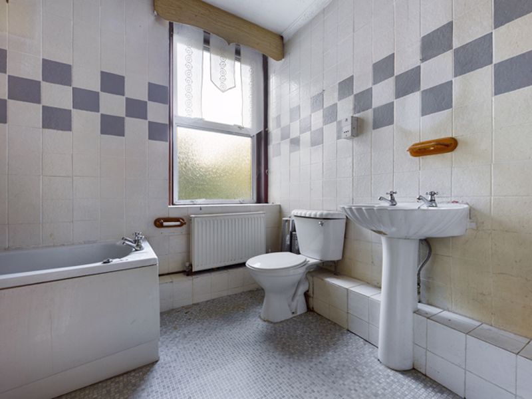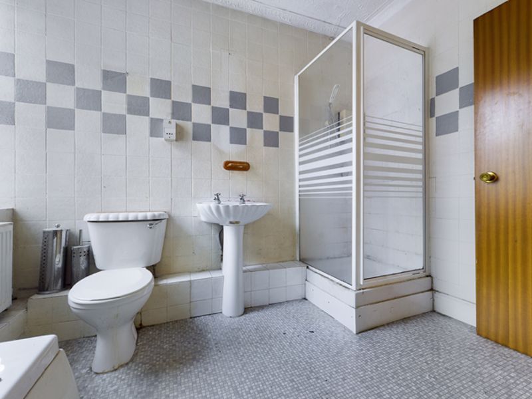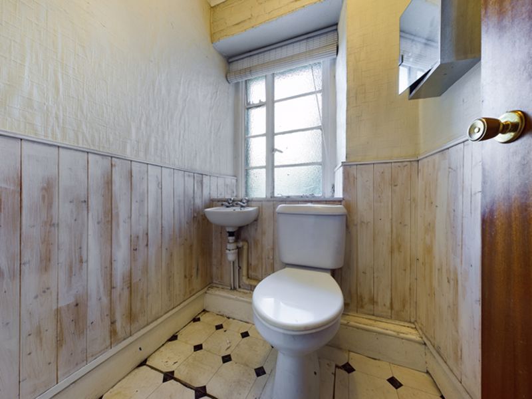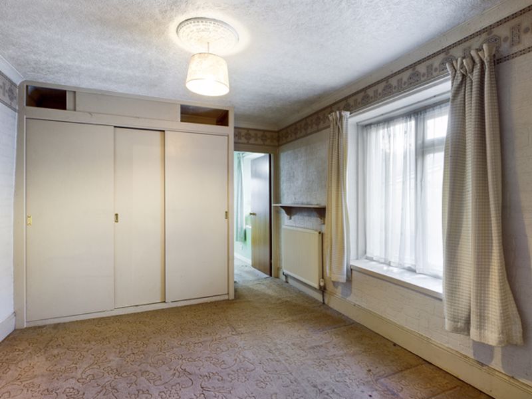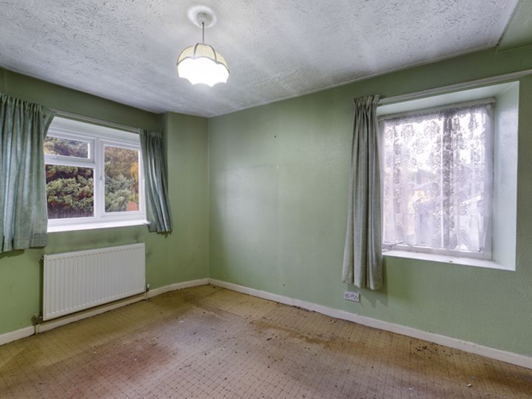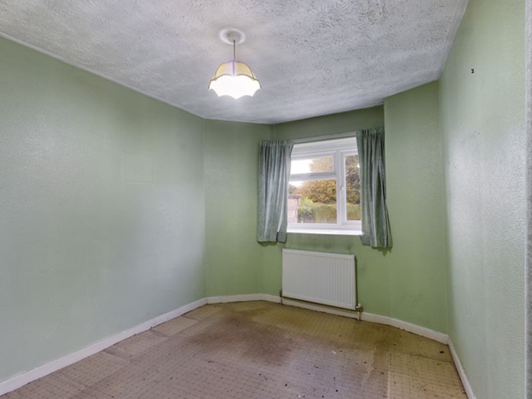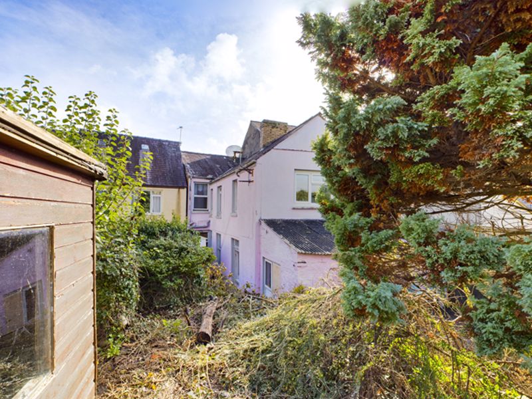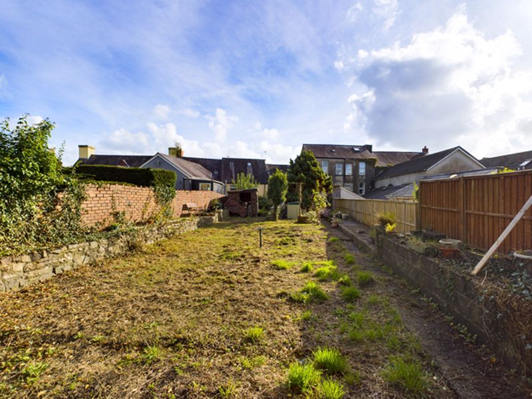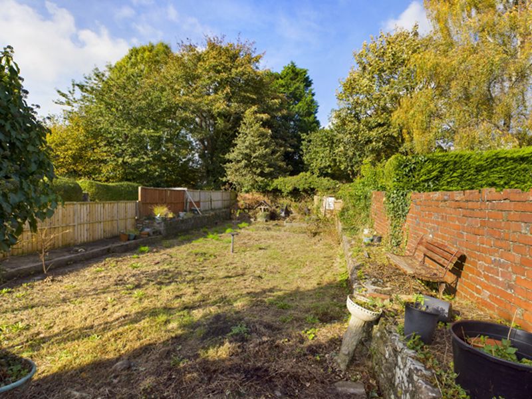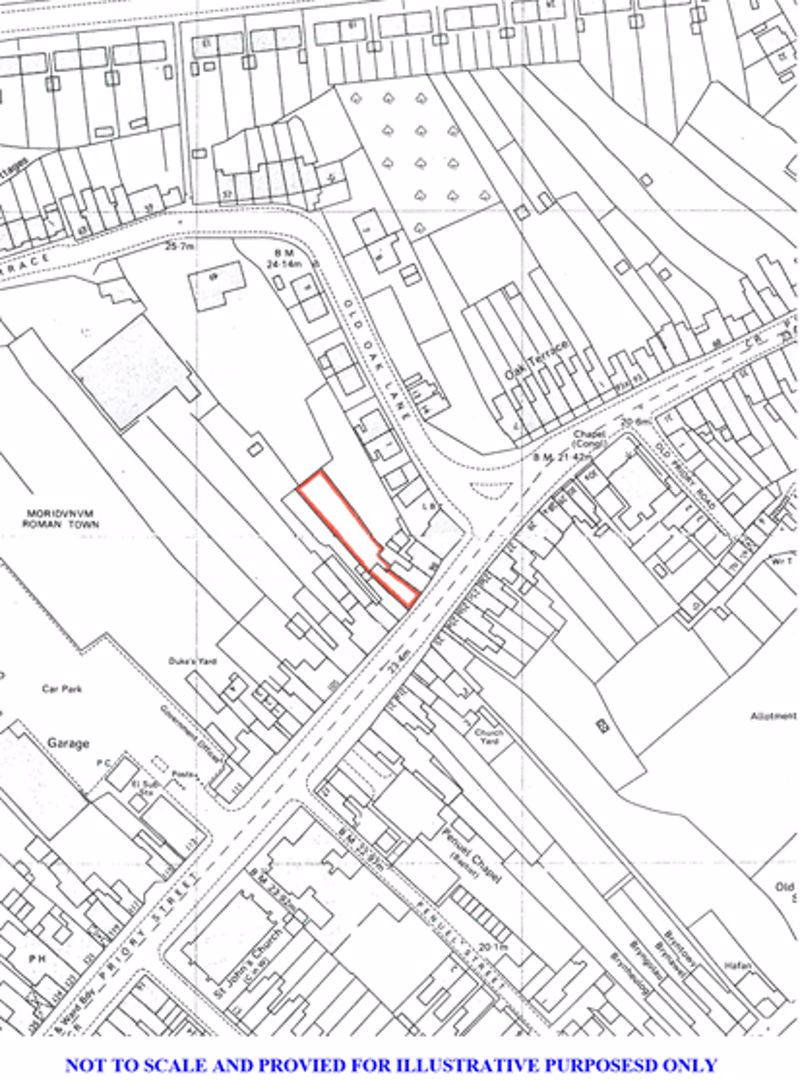Priory Street, Carmarthen Offers in the Region Of £89,950
Please enter your starting address in the form input below.
Please refresh the page if trying an alternate address.
- IN NEED OF RENOVATION.
- END OF TERRACE PREMISES.
- FORMER MIXED USE PROPERTY.
- FORMER NEWSAGENTS WITH 3 BEDROOMED LIVING ACCOMODATION.
- 2 WC's. PARTIAL DOUBLE GLAZING.
- INVESTMENT OPPORTUNITY WITH EXCELLENT SCOPE - S.T.P.
- LARGE REAR GARDEN EXTENDING FOR A DEPTH OF APPROXIMATELY 100 FT. (30.4M).
- WALKING DISTANCE GLANGWILI GENERAL HOSPITAL.
- LEVEL WALK CARMARTHEN TOWN CENTRE.
- **CONTACT US FOR AN IN-PERSON VIEWING OR VIRTUAL TOUR OF THIS PROPERTY**.
A most conveniently situated former mixed use END OF TERRACE property comprising a former Newsagents/Shop with at Ground and First Floor levels 3 BEDROOMED LIVING ACCOMMODATION that is in need of modernisation situated fronting one of the main thoroughfares within walking distance of Glangwili General Hospital and the readily available facilities and services at the centre of the County and Market town of Carmarthen. The property being located within close proximity of 'Richmond Park' Primary School and Carmarthen Town Football Club.
FORMER SHOP
20' 5'' x 12' 6'' (6.22m x 3.81m)
with glazed entrance door with shutter roller door. 6' 3" (1.83m) wide display window with roller shutter. Electric and gas meters. Quarry tiled floor. Telephone point. Water stopcock. 7 Power points. Stable type door to
SIDE HALL
with ceramic tiled floor. Glazed/panelled door to the side service lane. Door to the living accommodation. Staircase to first floor.
LIVING ROOM
13' 4'' x 10' 6'' (4.06m x 3.20m)
with fitted gas fire to reconstituted stone fireplace - NOT TESTED. Dado rail. 4 Wall lights. 4 Power points. TV point.
KITCHEN
10' 4'' x 8' 11'' (3.15m x 2.72m)
with ceramic tiled floor. Radiator. Part tiled walls. Range of fitted base and eye level kitchen units incorporating a sink unit, oven, hob and cooker hood - NONE OF THE APPLIANCES HAVE BEEN TESTED. Glazed/panelled door to the side. Window to side. 1 Wall T&G boarded. 5 Power points. Telephone point. Short flight of steps and glazed door to
UTILITY ROOM
9' x 7' 7'' (2.74m x 2.31m)
with sink unit. Part tiled walls. 2 PVCu double glazed windows to side. 6 Power points.
FIRST FLOOR
LANDING
'L' shaped with C/h thermostat control. 1 Power point. Radiator.
FRONT BEDROOM 1
10' 9'' x 8' 9'' (3.27m x 2.66m)
with radiator. 2 Power points. Aluminium double glazed windows.
FRONT BEDROOM 2
10' 10'' x 8' 11'' (3.30m x 2.72m)
with aluminium double glazed window. Radiator. 2 Power points.
BATHROOM
10' 2'' x 9' 1'' (3.10m x 2.77m) overall
'L' shaped with vinyl floor covering. 3 Piece 'shell' suite in white comprising pedestal wash hand basin, WC and panelled bath. Fitted AIRING/LINEN CUPBOARD with hot water cylinder. Fully tiled walls. Radiator. Aluminium double glazed window. Shower enclosure with electric shower over - NOT WORKING. Shaver point. APPLICANTS SHOULD NOTE that there has been a burst pipe above the bathroom resulting in the ceiling coming down. The burst pipe will be repaired but the ceiling will remain as is.
SEPARATE WC
4' 8'' x 4' 4'' (1.42m x 1.32m)
with opaque glazed window. Vinyl floor covering. 2 Piece suite in white comprising WC and wash hand basin.
DRESSING ROOM
12' 9'' x 10' 4'' (3.88m x 3.15m)
with radiator. Single glazed window to side. 2 Power points. Fitted floor to ceiling wardrobes/cupboards with 3 sliding doors. Door to
REAR BEDROOM 3
11' 3'' x 8' 11'' (3.43m x 2.72m)
with radiator. Double aspect. 2 Power points. PVCu double glazed window overlooking the rear garden. Single glazed window to side.
EXTERNALLY
Rear enclosed garden that extends for a depth of 100ft. (30.4m)
SIDE ENTRANCE HALL
with door to fore. Glazed/panelled door to
SIDE HALL/ALLEYWAY
16' (4.87m) in depth
Click to enlarge
Carmarthen SA31 1NB
NB. Google map images may neither be current nor a true representation of the property or it’s surroundings as these may have changed since the image was taken.






