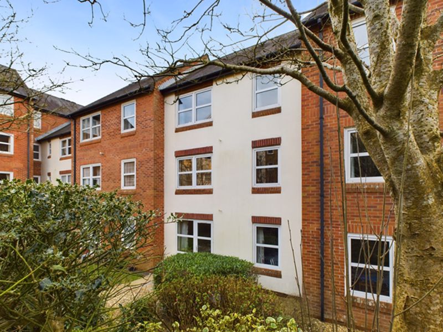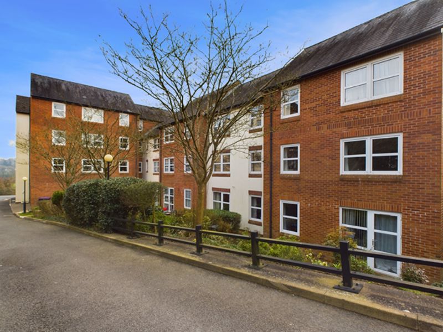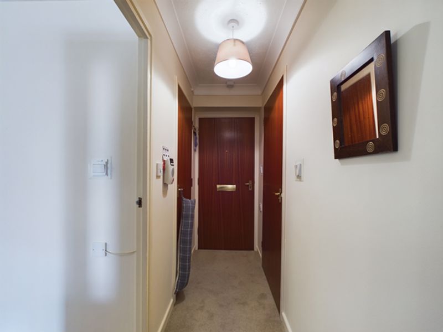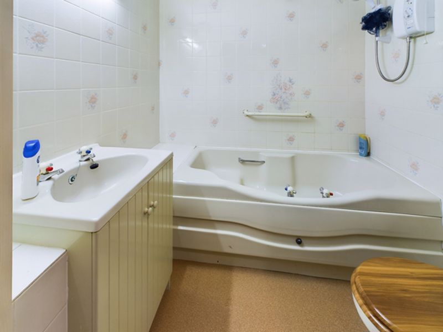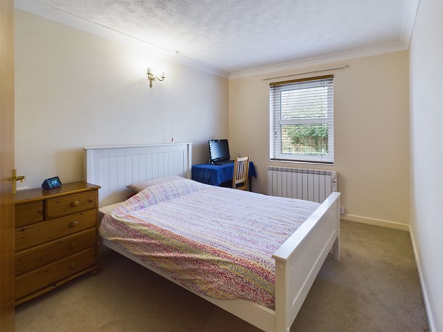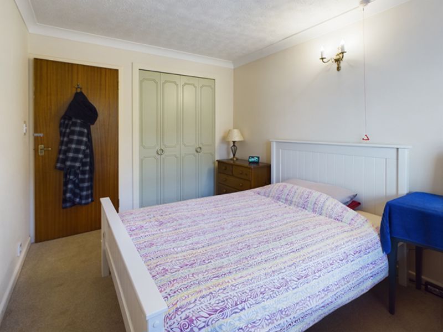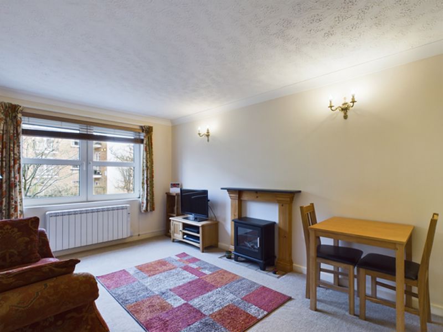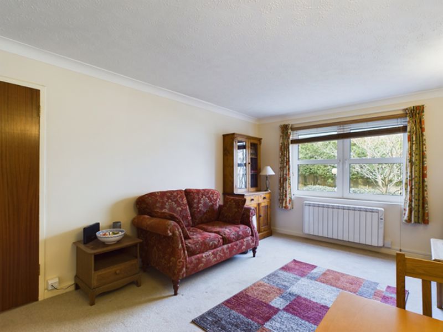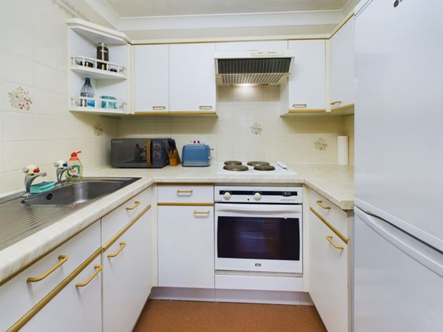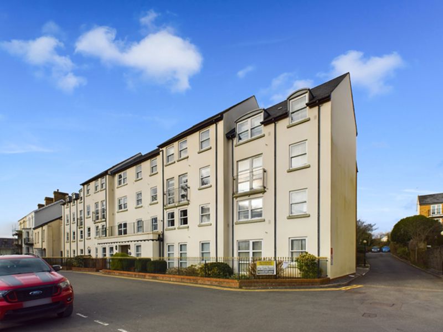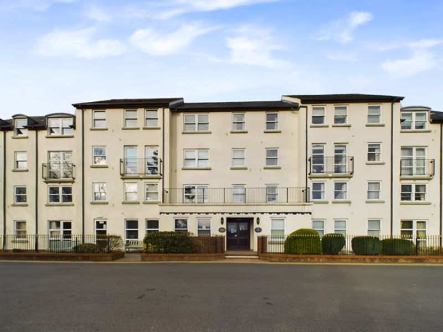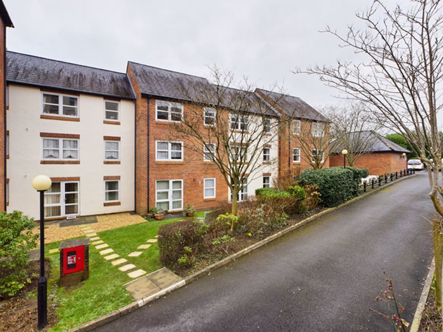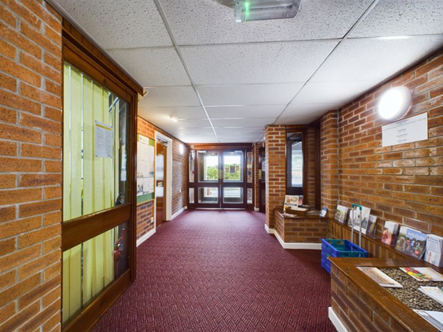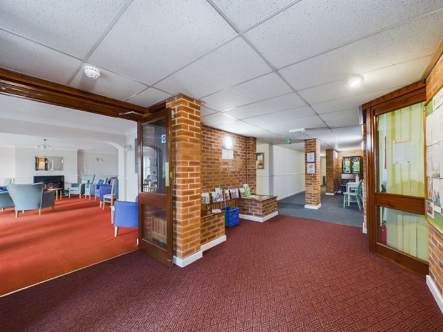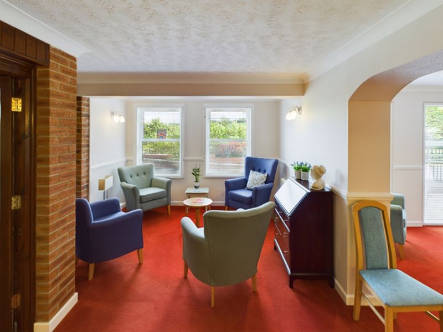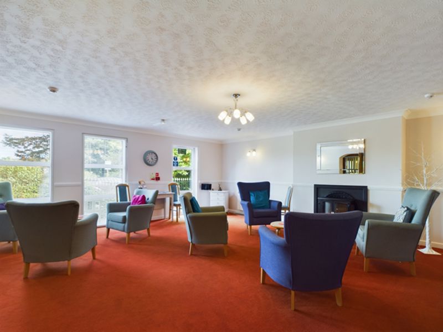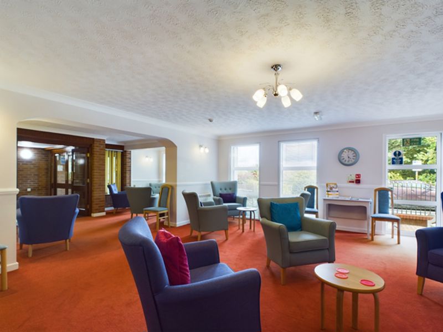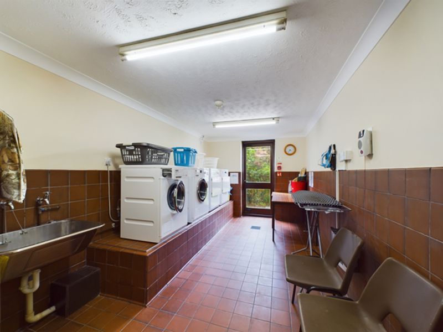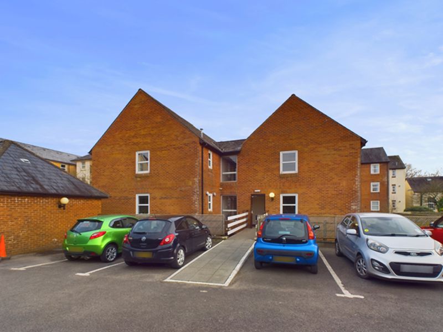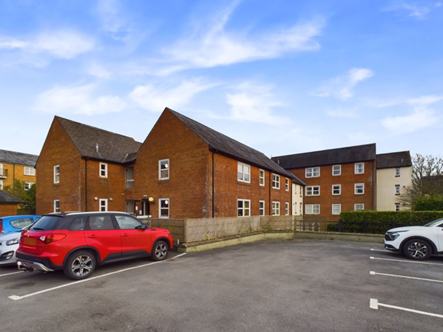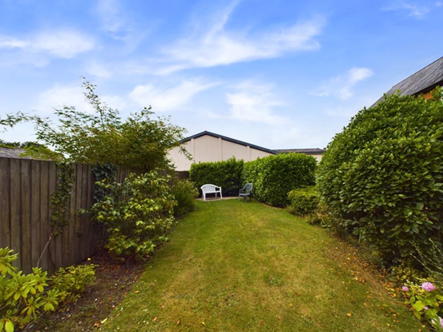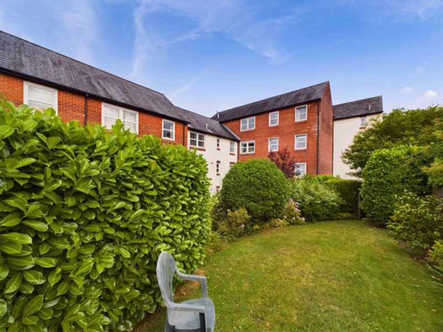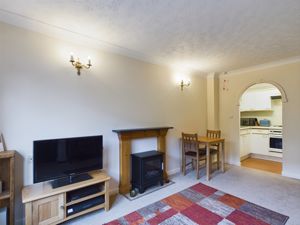Nos 1-5 The Parade, Carmarthen Offers in the Region Of £54,950
Please enter your starting address in the form input below.
Please refresh the page if trying an alternate address.
- PURPOSE BUILT FIRST FLOOR RETIREMENT APARTMENT.
- WELL PRESENTED ACCOMMODATION.
- 1 DOUBLE BEDROOM.
- ELECTRIC HEATING.
- PVCu DOUBLE GLAZED WINDOWS.
- DIRECT ACCESS TO THE REAR CAR PARK - NO STEPS.
- PRIVATE COMMUNAL PARKING AT REAR.
- WALKING DISTANCE DOCTORS SURGERY, PUBLIC LIBRARY AND TOWN CENTRE.
- PURPOSE BUILT DEVELOPMENT FOR THE ACTIVELY RETIRED.
- **CONTACT US FOR AN IN-PERSON VIEWING OR VIRTUAL VIEWING OF THIS PROPERTY**.
A well presented 1 DOUBLE BEDROOMED FIRST FLOOR RETIREMENT APARTMENT being 1 of 46 purpose built flats specifically designed for the actively retired situated fronting on to 'The Parade' within walking distance of the Doctors Surgeries, Public Library and readily available facilities and services at the centre of the County and Market town of Carmarthen.
The development has the benefit of private communal car parking, a communal landscaped garden and is managed by a RESIDENT HOUSE MANAGER.
Residents have the benefit of the use of a RESIDENT'S LOUNGE, GUEST SUITE (subject to availability and booking) and LAUNDRY ROOM with each apartment having a DOOR ENTRY TELEPHONE together with INTERCOM communicating with the Resident House Manager and all of the apartments are approached from a central reception hallway via communal hallways and landing areas with the 1st, 2nd and 3rd floor apartments serviced by a LIFT and STAIRCASE.
RECEPTION HALL
8' 9'' (2.66m) in depth
with 'Tunstall' audio door entry system. 1 Power point. Smoke detector. Entrance door with 'peephole' and letter box.
WALK-IN AIRING/LINEN/STORE CUPBOARD
4' 4'' x 3' (1.32m x 0.91m)
with hot water tank with dual immersion heater. Electric meter and consumer unit. Slatted shelving.
BATHROOM
6' 8'' x 5' 5'' (2.03m x 1.65m)
with fully tiled walls. 3 Piece coloured suite comprising WC, wash hand basin with fitted cupboard beneath and panelled bath with electric shower over, curtain and rail. Upright electric ladder radiator.
DOUBLE BEDROOM
12' x 8' 9'' (3.65m x 2.66m) plus
built-in double wardrobe off with folding doors. Programmable wall mounted electric convector heater. PVCu double glazed window. Wall light. 4 Power points.
LIVING ROOM
15' 4'' x 10' 5'' (4.67m x 3.17m)
with programmable wall mounted electric convector heater. TV and telephone points. 5 Power points. Feature fireplace. 2 Wall light fittings. Archway to
FITTED KITCHEN
7' 4'' x 5' 5'' (2.23m x 1.65m)
with vinyl floor covering. 3 Walls fully tiled. Extractor fan. Range of fitted base and eye level kitchen units incorporating a sink unit, hob, electric oven and cooker hood. 4 Power points. Space for an upright fridge/freezer.
EXTERNALLY
Communal residents parking to rear. Rear/side communal landscaped garden. On street 'Permit' parking also available to fore.
LEASE: -
the property is held under the residue of the terms of a 125 Year Lease that originally commenced we understand, on the first day of December 1988
GROUND RENT: -
£216.82p (£433.64p per year) payable half yearly in advance on the 1st March 2024 and 1st September 2025.
SERVICE CHARGE -
£1,790.02p (£3,580.04p per year) payable half yearly in advance on the 1st March and 1st September to include Water rates and the cleaning/maintenance of all communal areas. RESIDENTS are responsible for their own electricity, heating, telephone and council tax charges which appertain to their own apartment.
Click to enlarge
Carmarthen SA31 1LY
NB. Google map images may neither be current nor a true representation of the property or it’s surroundings as these may have changed since the image was taken.






